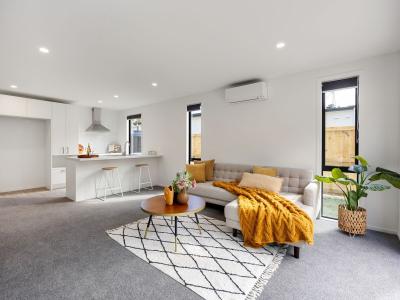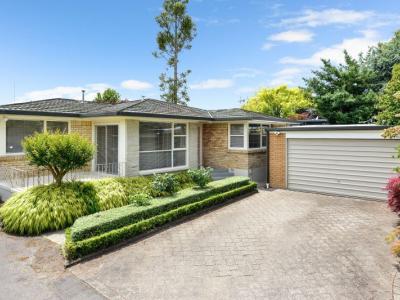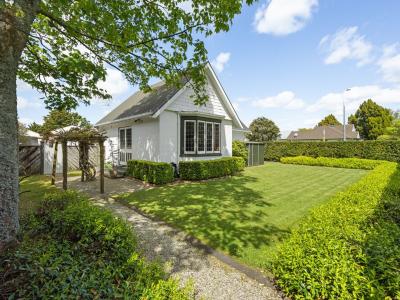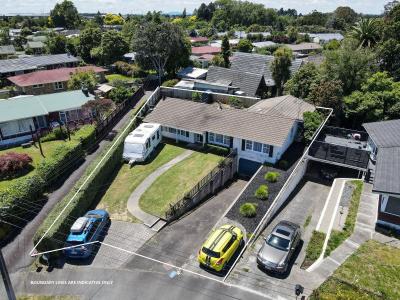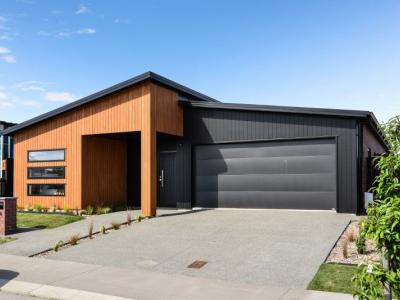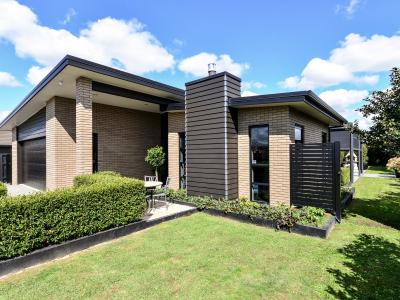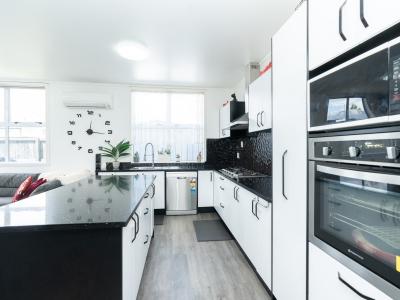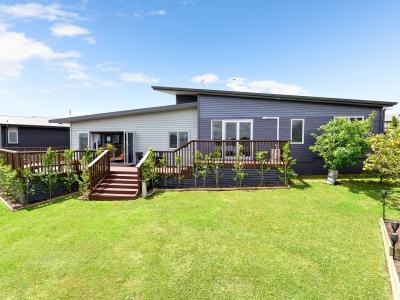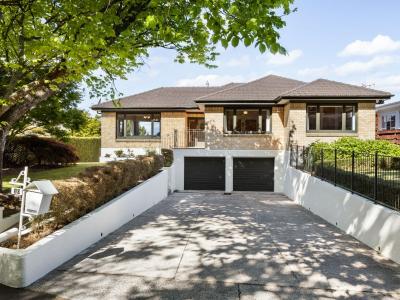- Listing #:
- XR21149
- Listed:
- 76 days ago
Negotiation
Woodstock Family Haven
8 Anson Avenue, Fairfield, HamiltonResidential House
- 4 Bedrooms
- 3 Bathrooms
- 2 Car Garages
- 230m2 Floor Area
- 981m2 Land Area
About this property
Please contact us if you would like to view the property over the holiday period, or for more information on the property, please view the property files on www.terryryan.co.nz...Open Homes will recommence in January 2025
Happy Holidays from our Team
A rare gem of a home where the character and charm of yesteryear blends seamlessly with the modern conveniences of today. This two-story home is perfectly positioned for easy family living in a tightly-held, sought-after location situated on a peaceful tree-lined street. With excellent schools, and the CBD just a short stroll away, this property offers the ideal lifestyle for the discerning buyer.
Featuring four double bedrooms and three modern, tiled bathrooms, each complete with underfloor heating, this home ensures warmth and luxury all year-round. A new roof, along with insulation both top and bottom, adds to the practical comforts. Multiple living areas plus an office/studio showcase the beauty of the Art Deco era, with signature rounded walls, native timber floors, and decorative plaster ceilings creating a warm, elegant ambience.
At the heart of the home is a stunning, Paula Waterhouse-designed kitchen. With a large skylight, double oven, and dual fridge/freezer, the kitchen is not only functional but ideal for entertaining. Bi-fold doors open to a private rear deck, overlooking a serene native gully, offering the perfect indoor-outdoor flow for gatherings.
Picture yourself relaxing in the spa pool on chilly winter nights, surrounded by native trees and a canopy of stars.
Set on a generous 981m2 established section in a family-friendly neighbourhood, the property includes plenty of off-street parking and a workshop to meet all your storage needs. Explore nearby scenic river walks, enjoy excellent schools, and discover your new favourite coffee spots just a short stroll away.
With the current owners downsizing, this much-loved family home is ready for new memories to be made, so don't miss your chance to secure this stunning family retreat. Call Terry or one of the team today to arrange your viewing!




























































