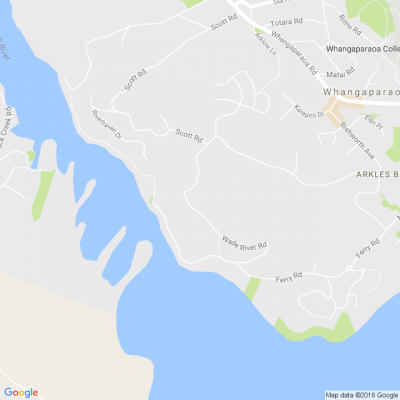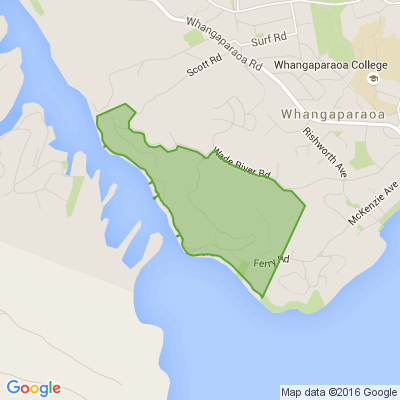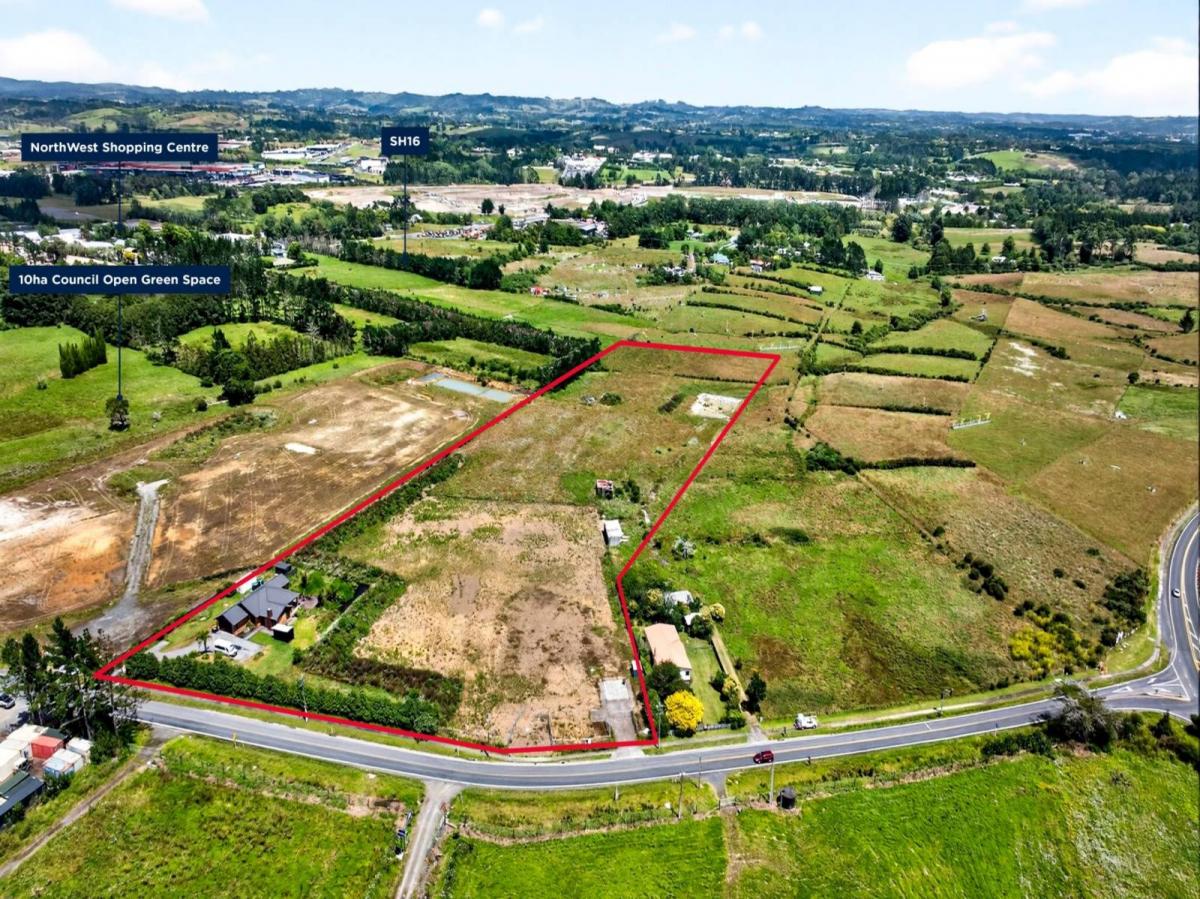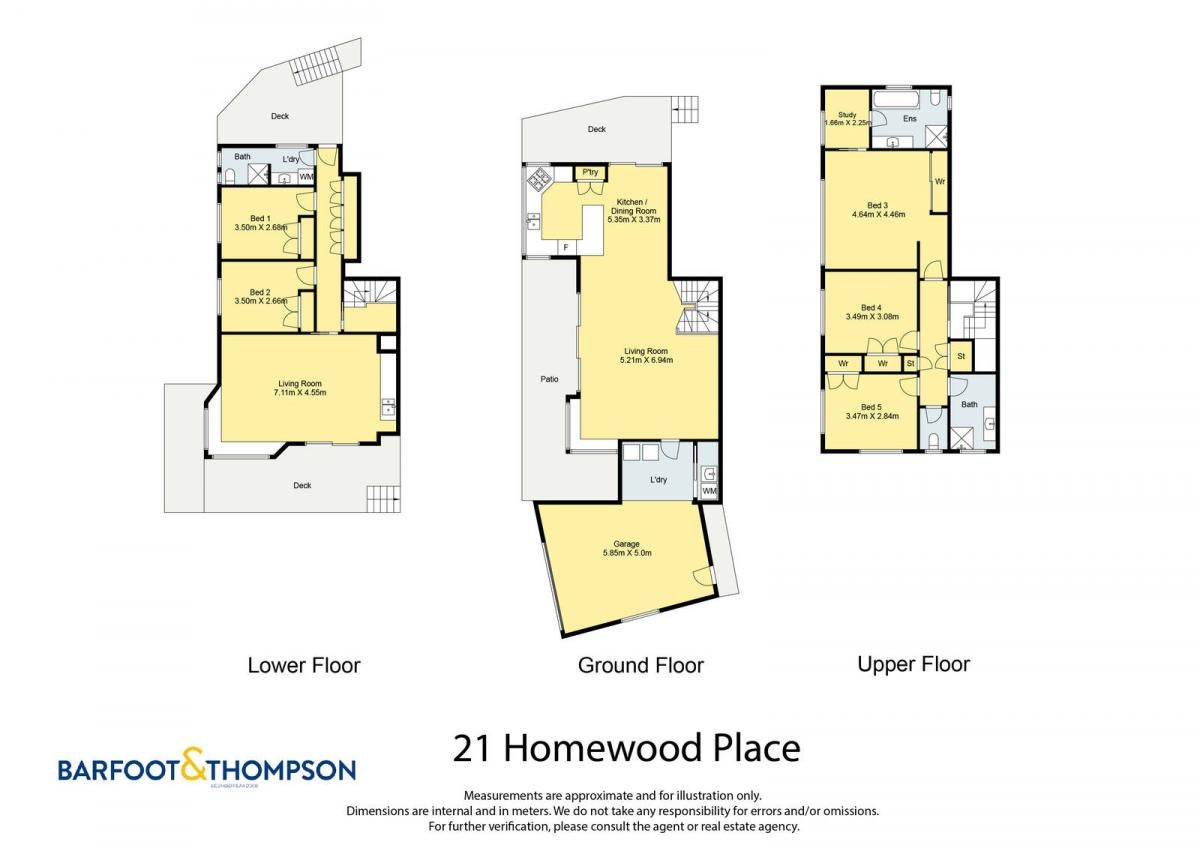Council consented, architecturally designed house plans
I have fully drawn up and consented house plans, but have decided not to proceed with the build. It would be a shame for this to go to waste and so I was wondering if there would be anyone out there interested in them? This is for a 3 bed, 2.5 bathroom home with pavilion style living area, logia, separate master and guest wings, 3 garages and work shop. Would suit flat to slightly sloping land. The architects are willing to make modifications to the plans if required. 3-D modelling photos of the house attached. It took 13 months to have all this drawn up at some expense. Could save someone a lot of time and money. Contact Neville 0272088912
🧩😏 Riddle me this, Neighbours…
I am an odd number. Take away a letter and I become even. What number am I?
Do you think you know the answer?
Want to stop seeing these in your newsfeed? No worries! Simply head here and click once on the Following button.

Some Choice News!
DOC is rolling out a new tool to help figure out what to tackle first when it comes to protecting our threatened species and the things putting them at risk.
Why does this matter? As Nikki Macdonald from The Post points out, we’re a country with around 4,400 threatened species. With limited time and funding, conservation has always meant making tough calls about what gets attention first.
For the first time, DOC has put real numbers around what it would take to do everything needed to properly safeguard our unique natural environment. The new BioInvest tool shows the scale of the challenge: 310,177 actions across 28,007 sites.
Now that we can see the full picture, it brings the big question into focus: how much do we, as Kiwis, truly value protecting nature — and what are we prepared to invest to make it happen?
We hope this brings a smile!

🐾 It’s here! Our SPCA Merch has officially launched online 🐾
We’re excited to share our brand-new range of exclusive SPCA Merch, featuring tees, tote bags, socks, bandanas, and more 🛍️
Shop the range online now 🔗 www.spcaopshops.nz...
Every purchase helps raise vital funds to protect over 55,000 animals in need across NZ every year 💙











 Loading…
Loading…








