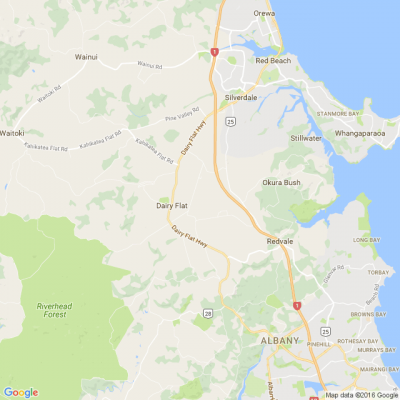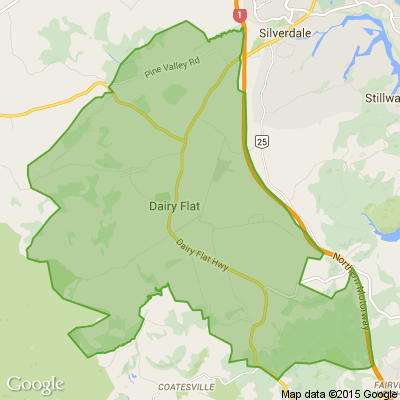Council consented, architecturally designed house plans
I have fully drawn up and consented house plans, but have decided not to proceed with the build. It would be a shame for this to go to waste and so I was wondering if there would be anyone out there interested in them? This is for a 3 bed, 2.5 bathroom home with pavilion style living area, logia, separate master and guest wings, 3 garages and work shop. Would suit flat to slightly sloping land. The architects are willing to make modifications to the plans if required. 3-D modelling photos of the house attached. It took 13 months to have all this drawn up at some expense. Could save someone a lot of time and money. Contact Neville 0272088912
Poll: 🤖 What skills do you think give a CV the ultimate edge in a robot-filled workplace?
The Reserve Bank has shared some pretty blunt advice: there’s no such thing as a “safe” job anymore 🛟😑
Robots are stepping into repetitive roles in factories, plants and warehouses. AI is taking care of the admin tasks that once filled many mid-level office jobs.
We want to know: As the world evolves, what skills do you think give a CV the ultimate edge in a robot-filled workplace?
Want to read more? The Press has you covered!

-
53.7% Human-centred experience and communication
-
14.6% Critical thinking
-
29.1% Resilience and adaptability
-
2.6% Other - I will share below!
Poll: Should complete designs be shared with the public, or should the community help shape the designs from the start?
The Post recently shared an opinion piece on the Harbour Crossing and why a more democratic approach might be needed 🚗🚲👟
While most decisions sit within the political arena, many organisations—like NZTA—manage long-term projects that go beyond party lines. Politics can sometimes disrupt progress, and the next Harbour Crossing is a big decision that will affect all Aucklanders.
We’d love your thoughts: Should near-complete, shovel-ready designs be shared with the public, or should the community have a hand in shaping the designs from the start?

-
81.3% Community feedback and transparency is needed.
-
18.7% No. This would be impossible in practice.
Have you got New Zealand's best shed? Show us and win!
Once again, Resene and NZ Gardener are on the hunt for New Zealand’s best shed! Send in the photos and the stories behind your man caves, she sheds, clever upcycled spaces, potty potting sheds and colourful chicken coops. The Resene Shed of the Year 2026 winner receives $1000 Resene ColorShop voucher, a $908 large Vegepod Starter Pack and a one-year subscription to NZ Gardener. To enter, tell us in writing (no more than 500 words) why your garden shed is New Zealand’s best, and send up to five high-quality photos by email to mailbox@nzgardener.co.nz. Entries close February 23, 2026.












 Loading…
Loading…