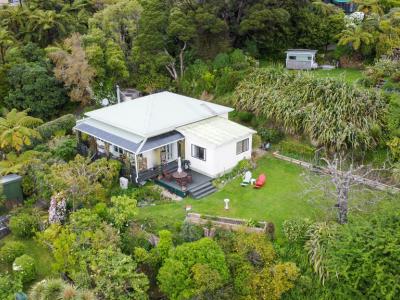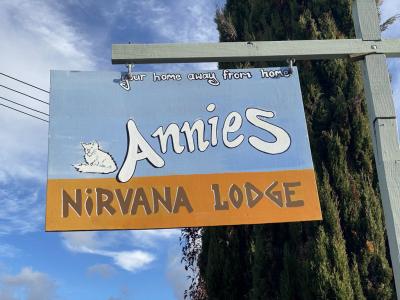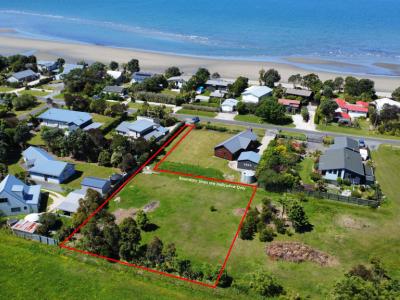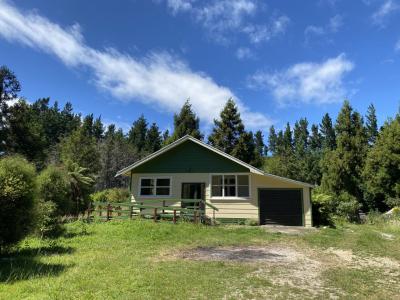- Listing #:
- L31916702
- Listed:
- 20 days ago
Asking $620,000
THE CALL OF THE COUNTRY
873 Collingwood-Bainham Main Road, Collingwood, TasmanResidential House
- 4 Bedrooms
- 1 Bathroom
- 1 Toilet
- 1 Car Garage
- 1 Covered Car Park
- 150m2 Floor Area
- 1,690m2 Land Area
About this property
Located next door to the Rockville Museum, this four-bedroom home has been renovated to make it fresh, bright and well worth your time to arrange a private viewing.Set on 1690sqm of land, located in the farming settlement of Rockville, this 150sqm home would be the ideal starter for a young family, especially as the renovations have made it very easy to walk in and enjoy. The Collingwood area school bus also goes past the house, which is an added bonus.
There are many positive aspects of the house renovations including, new kitchen units; new stove; new hot water cylinder with new water filter and UV system fitted in a new pump shed; new vinyl & underlay in the kitchen/dining area and underlay with new carpet throughout; freshly painted throughout; upgraded electrical board; electrical sockets changed to double sockets. New woodshed. Even the garden shed has been restored to become a useful storage shed with a work bench too.
Combined kitchen, dining, and lounge area heated by a newly installed heat pump with the lounge also heated by a wood fire. Sliding doors can separate the lounge from the kitchen/dining area. This home is toasty warm with insulation underfloor and roof. The lounge has large windows making the most of the view out over the garden to the farmland beyond as well as French doors out to the small patio area. Down the hallway there are four bedrooms and a small room which has access to the exterior. The bathroom, newly painted, has a shower, bath and vanity unit with new mirror and lights. Sliding doors to the laundry which also has separate outdoor access.
Outside, the large grass area could easily be turned into a productive vegetable garden and still leave space for the children to play. There is a car port as well as plenty of off-street parking.
The property has a rainwater tank and septic tank.
Viewings by private appointment.




















































