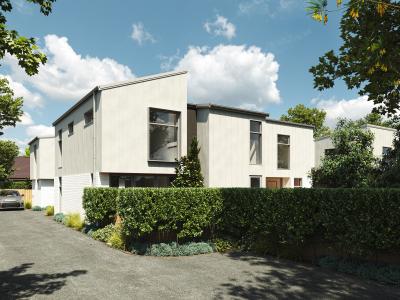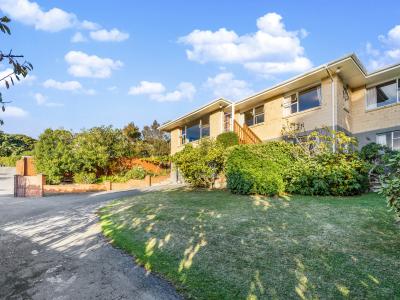- Listing #:
- eagle_1514673
- Listed:
- 32 days ago
$775,000
Size Matters
1-7/243 Lyttelton Street, Spreydon, CanterburyTownhouse
- 3 Bedrooms
- 2 Bathrooms
- 1 Car Garage
- 130m2 Floor Area
- 147m2 Land Area
About this property
Welcome to 243 Lyttelton Street, a collection of seven spacious townhomes. Designed with real life in mind by Figure and Ground, award-winning architects.Six three-bedroom and one two-bedroom townhomes complete this community in the heart of Spreydon. Checking off “must-have” lists with thoughtful kitchens, oversized islands, powder rooms on the main floor, main bathrooms with bathtubs, internal access garages, extra external car parking for some homes, and so much more.
With an inviting, sophisticated feel - the kitchens at Lyttelton Street are the centerpieces of these residences. A rich, natural aesthetic with elegant finishes and meticulous detailing provides a polished backdrop for versatile living. Gourmet kitchens are outfitted with Fisher and Paykel appliances including the hob, oven & dishwasher, quartz benchtops, and tile splashback finish off the polished space.
The bathrooms offer relaxation with distinctive contemporary finishes. The primary ensuite does not disappoint with luxurious oversized fully tiled frameless glass showers including two shower heads and underfloor heating. The main bathroom provides flexibility for all with bathtubs and shower heads above. A powder room on the main level in Unit 1, 2, 3, & 4 ticks off the main floor bathroom on the checklist.
These large format homes serve up outdoor space minus the maintenance. Robust exterior materials have been thoughtfully designed to reduce the need for constant upkeep. European-style linea roman bricks with contrasting gull grey powder coating joinery and fibre cement cladding reduce the annual maintenance costs. All the garages are fully pre-wired for an EV Car charger if required.
Settlement is scheduled for March 2025.
Master Build Multi-Unit 10-Year Guarantee.
The roof is on and the windows are in, cladding is going on currently. A short walk to Barrington Mall, and Pioneer Recreations Centre the location is superb. The Adventure Park is a short ride away or head to Hagley Park which is only 2.7 km from these fabulous homes.
Unit 1 | 130 sq m | 3Brm | 1 Garage + Car Park $795,000
Unit 2 | 129 sq m | 3Brm | 1 Garage $775,000
Unit 3 | 129 sq m | 3Brm | 1 Garage $775,000
Unit 4 | 129 sq m | 3Brm | 1 Garage $775,000
Unit 5 | 110 sq m | 2Brm | 1 Garage $675,000
Unit 6 | 127 sq m | 3Brm | 1 Garage $770,000
Unit 7 | 130 sq m | 3Brm | 1 Garage + Car Park $785,000
Download Property Files instantly via kelleher.co.nz...
or enquire here to be sent the link.
All images are artist impressions.




























