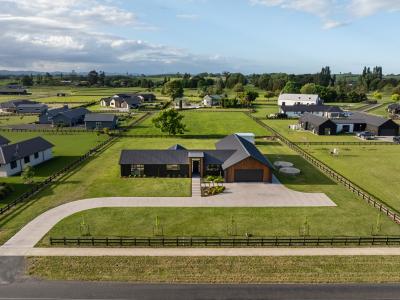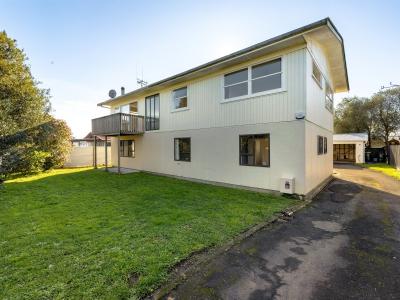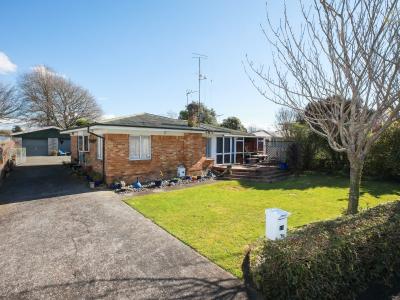- Listing #:
- XR21183
- Listed:
- 23 days ago
$1,495,000
Builders Own Home
42 Hugo Shaw Drive, Cambridge, WaipaResidential House
- 4 Bedrooms
- 2 Bathrooms
- 2 Car Garages
- 227m2 Floor Area
- 563m2 Land Area
About this property
Experience modern living at its finest with this beautifully designed board-and-batten home featuring engineered stone accents and a thoughtful H-shaped layout.This clever design separates living spaces from the bedroom wing, creating a comfortable flow that maximizes privacy and functionality. With the nearby velodrome, popular cycleways, and esteemed St. Peter's School just a short distance away, this location is ideal for families and active lifestyles.
A new community playground and plans for an upcoming school enhance the family-friendly atmosphere, while the retirement village next door offers a convenient option for extended family members.
This four-bedroom, two-bathroom home is finished with fully tiled bathrooms, two spacious living areas, and polished concrete floors, giving it both sophistication and durability. The outdoor living area features an inviting fireplace, perfect for cozy evenings or early mornings watching the sunrise over the eastern ranges. With four TVs and surround sound wired throughout the lounge, living room, and outdoor space, you can enjoy movie nights or sports from every corner of the home.
The home is wired for a future pool, allowing for easy upgrades, and solar panels connected to the grid provide energy efficiency and help reduce electricity costs. The designer kitchen is a dream for any chef, equipped with a scullery and included fridge and freezer, making it fully ready for entertaining and everyday life. Smart home features add modern convenience, with WiFi-enabled control over the TV, oven, heat pumps, and even the side door for effortless living.
The master suite provides a private retreat with a walk-in wardrobe and ensuite, creating a luxurious space to relax. Additional amenities include a two-car garage with a spacious laundry area and plenty of storage options.
This exceptional property combines modern convenience with thoughtful details. Move in, relax, and make this incredible home your own.
Contact us today to arrange a viewing and experience the lifestyle this home offers!
Sun 1st Dec 1:30pm ~ 2:00pm































































