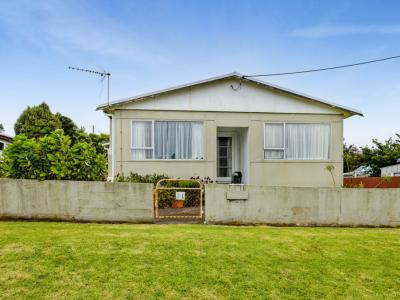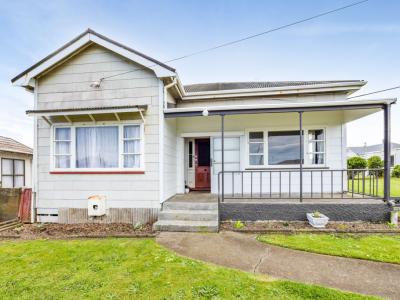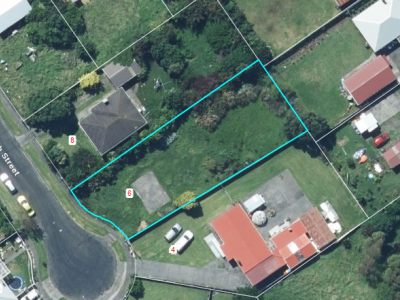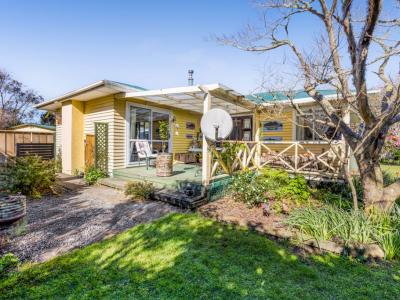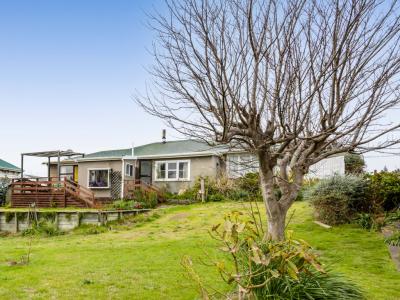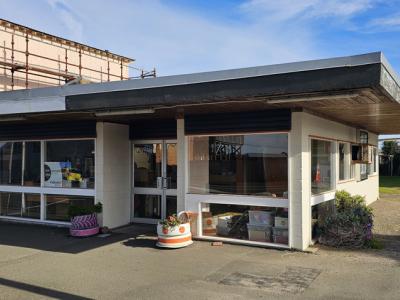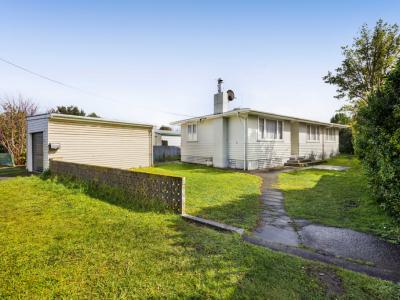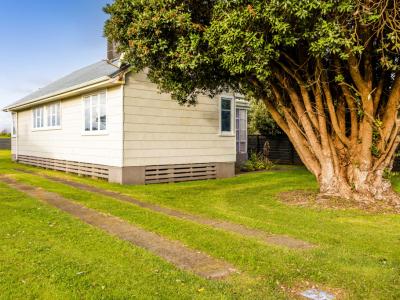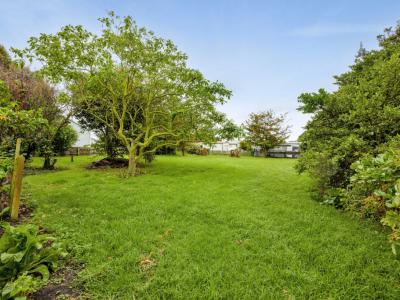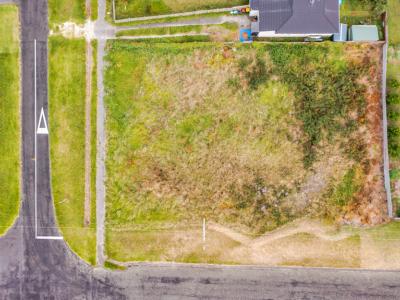- Listing #:
- L18901040
- Listed:
- 445 days ago
$299,000
VIEW FROM THE TOP
32 Norfolk Street, Patea, South TaranakiResidential House
- 2 Bedrooms
- 1 Bathroom
- 2 Toilets
- 3 Car Garages
- 110m2 Floor Area
- 1,012m2 Land Area
About this property
This home has location location location location !!! Set on an elevated 1012m2 site with fantastic views out over the countryside which you can enjoy from the large conservatory overlooking the private back yard you must come to see this to appreciate it. The home is set behind a good fence with double plus garaging and a large, enclosed carport - plenty of room for your cars, tools and extra toys. The 1930s home has very solid bones being roughcast and has some lovely character features the first of which is the central hallway. The two double sized bedrooms both with wardrobes lead off the hall while the large open plan living room, dining room and kitchen are accessed on the other side of the hall. The living room has some in built furniture and large ranch sliders open out to the conservatory from the lounge and the dining room. Heating is by a wood burner and the house is insulated in the ceiling and underfloor.The bathroom is a at the end of the hallway central to the bedrooms and has a toilet and shower with an extractor fan while a second toilet is located near the back door. From the kitchen there is a large storage room which also houses the laundry. This could be converted into a more useable room such as an office or spare bedroom as it has access to the large BBQ area at the rear of the house. The garages are accessed internally from the back laundry storage room.
As a bonus the 1012m2 section next door is available by negotiation.




























































