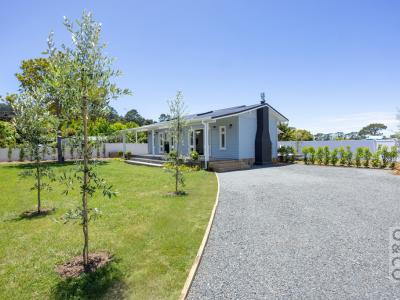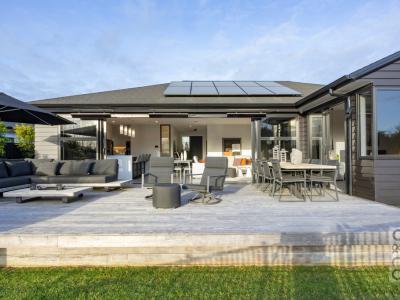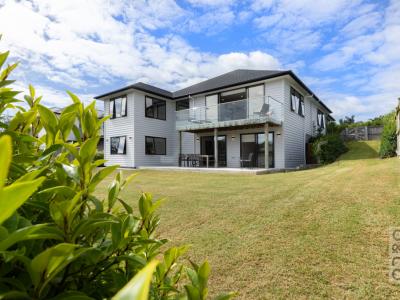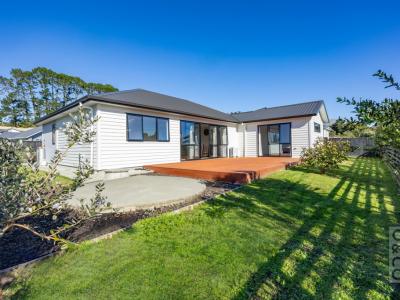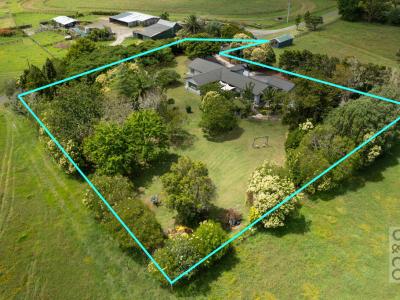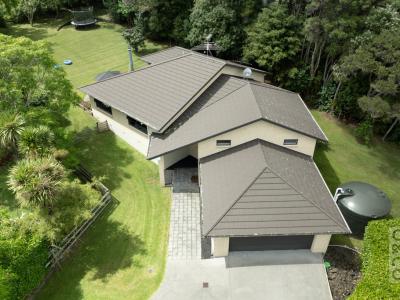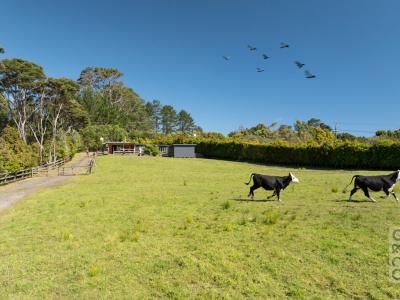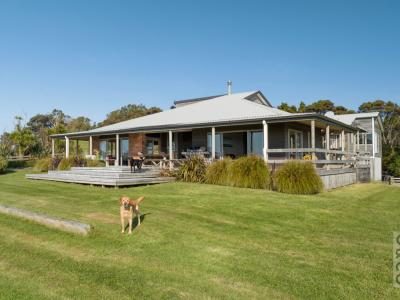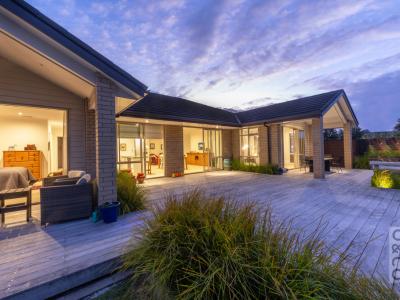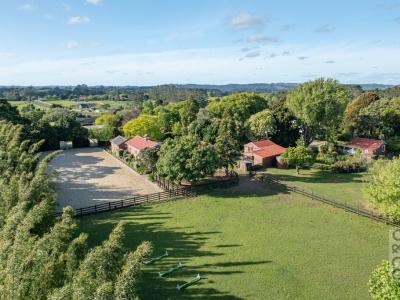- Listing #:
- L29808665
- Listed:
- 111 days ago
Price on Application
Heavenly Victorian Villa ~ Huge Barn ~ 2.8 Acres
127a Access Road, Kumeu, RodneyResidential House
- 3 Bedrooms
- 2 Bathrooms
- 6 Car Garages
- 10 Offstreet Car Parks
- 1.1 Hectares Land Area
About this property
An original, immaculate Victorian Villa, with a discrete facade, positioned in a magical, peaceful setting like no other. Set on a north-facing, private 2.8 acre (approx), park-like site, at the top of a long drive, you will find an extraordinary example of a transformation from historic to modern.The current owners believe the home was built in the late 1800's on-site. It backs onto a snippet of protected bush with plenty of native flora, fauna and wildlife. With mature trees (some as old as the house itself), fresh herbs and vegetables, you will be transported to another era.
The home is predominantly built with stunning wide Kauri weatherboards and floorboards, a high stud (at least 2.8m), and decorative cornicing in every room. Ceiling, floor and wall insulation has been added.
Warm open-plan living indoors, with unique hung windows and French doors that lead outdoors. Wrap around verandas and covered outdoor living is sun soaked and the perfect place to enjoy nature.
All three bedrooms are huge with striking chandeliers and character features. The luxurious master suite has a working ornate tiled fireplace. A surprise door leads you to the ensuite with a romantic clawfoot bathtub. The designer kitchen (with original Kauri ceiling) has engineered stone bench-tops, complete with modern appliances and a large pantry with loads of storage.
Other features:
Wide hallway with room for a study nook/library
Heat pump and fireplace
Storage behind a hidden panel door
Brick feature wall with a stone pathway and fire-pit area
Fruit trees and beautiful flower gardens
3 tanks
A separate shed/laundry with plenty of additional space
Walk to town
There is the added bonus of extra parking, a large shed with enough height (7.5m at its peak) to raise a hoist or build a mezzanine floor. PLUS there is a gorgeous, separate Kauri building that's been used for multiple purposes.
An extremely special home, never to be repeated.











































































