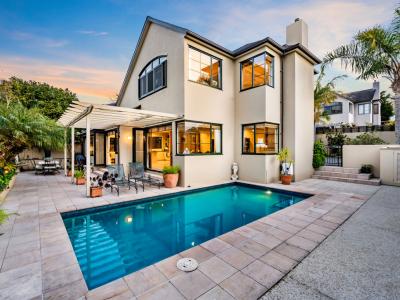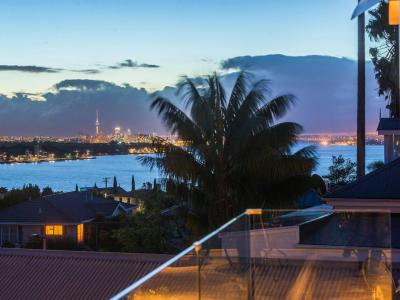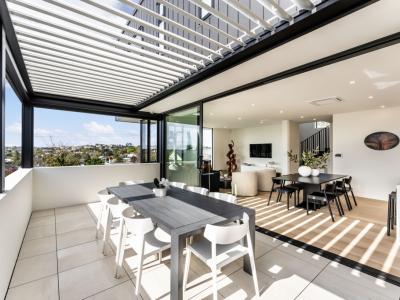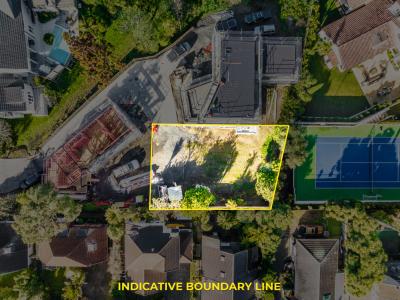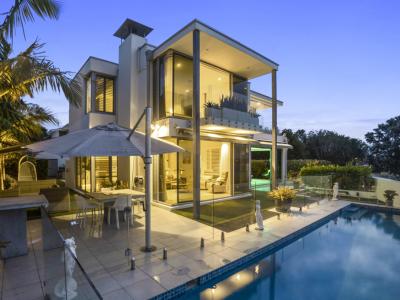- Listing #:
- KOH30266
- Listed:
- 165 days ago
Price By Negotiation
Luxury Family Living in the Heart of the Bays
12B Ashwell Street, Kohimarama, Auckland CityResidential House
- 4 Bedrooms
- 3 Bathrooms
- 2 Car Garages
- 3 Offstreet Car Parks
- 262m2 Floor Area
- 390m2 Land Area
About this property
PHONE FOR VIEWINGSArchitecturally enhanced family home redeveloped in 2020 under the care and guidance of architect Simon Pirie ensures a future-proofed quality home that balances design and mid-century character.
This superb 4 bedroom, 3 bathroom family home provides peace of mind and a central location within the Bays, here kids can walk to St Thomas's and Selwyn College and commuters easily access the new Cycleway.
The elevated North-West aspect plus private low maintenance grounds and plenty of off street parking is a must-see for those looking for a touch of luxury and family function. A logical floor plan set across two levels provides open plan kitchen, dining and entertaining with double glazed timber sliding doors to an outdoor louvered room and Infratech heater and led lighting effect.
A freehold title with net land area of 390sqm and a sizeable circa 280sqm floor area (includes outdoor louvered room), this unique property ticks a lot of boxes and offers plenty of space for ideal suburban living. Featuring quality finishing with stylishly tiled bathrooms and designer European 'Leicht' kitchen, separate family room, and a spa pool within the fenced landscaped decked courtyard garden. The interior is in excellent condition lounge complete with superb built in media cabinetry, a large featured gas fire and TV zone, ensures warm cosy winter nights. There are two heat pumps, under tile heating in Bathrooms and a room ventilation system that provides added comfort year round.
The property also boasts a ply lined double garage (or gym studio) for all your storage requirements; off-street parking for three cars and a fully fenced back yard for added security. Seldom does a quality home with architectural pedigree and family function in such a sought-after location become available.
Buyer enquiry encouraged over $2,600,000.















































