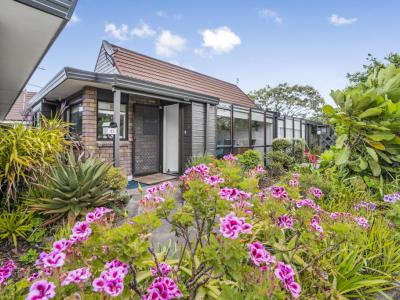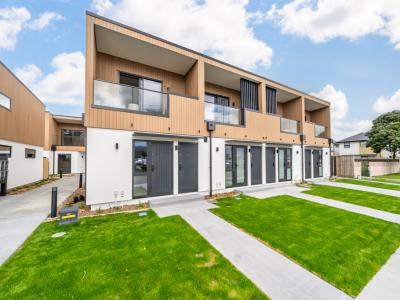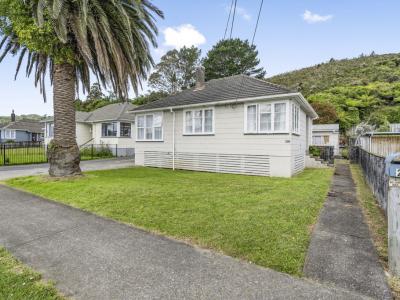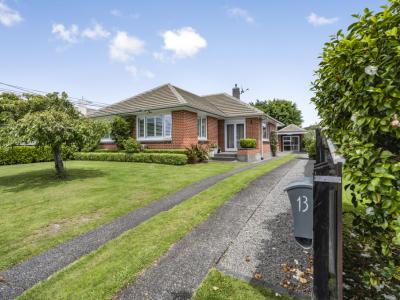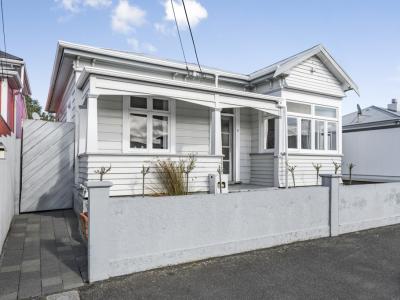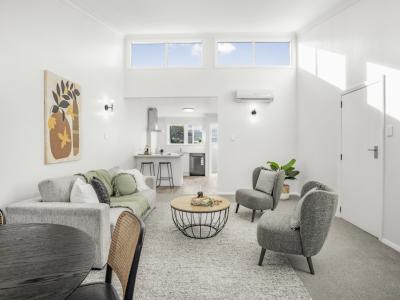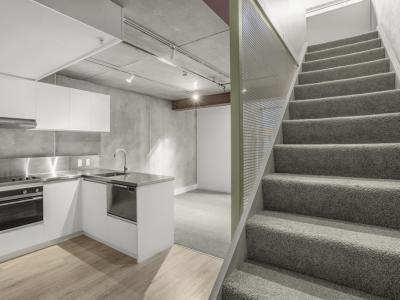- Listing #:
- LWH32811
- Listed:
- 179 days ago
By Negotiation
The End Game
81 Queens Grove, Hutt Central, Lower HuttResidential House
- 4 Bedrooms
- 3 Bathrooms
- 4 Car Garages
- 261m2 Floor Area
- 546m2 Land Area
About this property
This Stunning property designed by the renowned Jon Craig from Craig Craig Moller, this architectural marvel boasts a perfect blend of modern luxury and timeless elegance.With a very flexible sprawling 320m2 floor plan, the home offers four bedrooms, two living areas, one family bathroom plus two ensuites. A gym area/rumpus room provides additional space for relaxation or exercise, and there is an abundance of storage throughout the property. Also, this home includes not one, but two double garages.
The living room is warmed by a cozy gas heater, while the dining room opens up to a breathtaking west-facing landscaped backyard. The kitchen is a culinary enthusiast's dream, featuring Miele appliances, including a steam combo oven, plumbed coffee machine, two warming drawers, induction cooktop, and a hush range hood. The separate second living is a peaceful escape for some afternoon reading in the sun or would make an excellent media room.
The master bedroom is a tranquil retreat with double doors opening to the beautiful backyard. The walk-in wardrobe boasts custom-made joinery, while the ensuite features underfloor heating and a demisting mirror.
In terms of interior comfort, you'll be sure to be warm in the winter and cool in the summer with five heat pumps and two gas fires for heat and ambience in the cooler seasons. To top this off the home is fully double glazed.
The exterior of this property is a blend of brick, cedar, and copper, creating a stunning facade that is both modern and timeless. The veranda soffits are made of heart rimu tongue and groove, while the interior ceilings in the lounge and front entrance are also heart rimu, adding a touch of warmth and character.
Indulge in a luxurious outdoor wellness experience with an infrared sauna and spa, both included with the property. The garden is equipped with a sprinkler system, ensuring your oasis remains lush and vibrant year-round.
Don't miss your chance to own a once-in-a-lifetime home.









































































