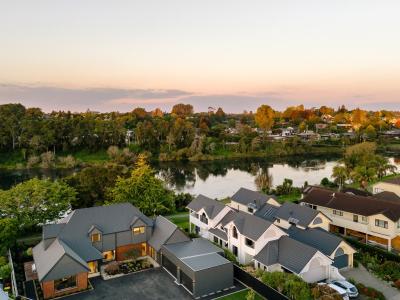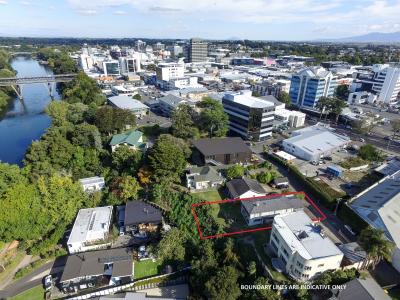- Listing #:
- RD20634
- Listed:
- 17 days ago
Deadline Private Treaty
A Spacious Family Sanctuary
31 Keswick Crescent, Huntington, HamiltonResidential House
- 5 Bedrooms
- 3 Bathrooms
- 2 Car Garages
- 693m2 Land Area
About this property
DEADLINE DATE - 19th June 2024 @ 3.00pmAn unerring sense of design and proportion make this substantial 310sqm solid plaster home suited to large or multi-generational family living. Spread over two levels, its functional and flexible layout is accommodating to everyone's needs. A series of shared spaces encourage social connectivity while five bedrooms and three bathrooms ensure ample peace and privacy. Indoor-outdoor flow is on point and the neatly groomed 693sqm section tapers down to a Council-maintained gully.
Brought to the market for the first time in 21 years, the home has catered to the changing needs of a family over this time. Presentation shows pride of ownership and updates, such as a designer kitchen, LED lights, wool carpet, and exterior and interior paintwork, add value. Four heat pumps maintain an excellent level of comfort and utilities include gas infinity hot water, a central vac system, a cavernous double garage, a huge laundry, and storage galore.
Dual access bathrooms upstairs and down suit a larger family keen to provide separate and private spaces for kids or elderly parents. The upstairs master is a peaceful, scenic sanctuary with a walk-in wardrobe and a fully tiled ensuite boasting a walk-in shower with dual shower heads. The fifth bedroom off the tiled entrance is ideally positioned for an office.
Entertainers will relish the configuration of living and dining spaces. Courtyards extend off the open plan hub and the afternoon sun hits the right spot. Hosts can throw a large party, an intimate soiree, or a family barbecue with utmost ease.
The fenced section is pet-friendly, and there is ample forecourt parking and room for a third car, a boat or a trailer.
A quiet, friendly neighbourhood with minimal traffic, Keswick Crescent connects to local boardwalks and Mangaiti Reserve. It is in zone for desired schools, close to Chartwell shopping centre and moments from expressways.
Mon 3rd Jun 1:00pm ~ 1:40pm







































































