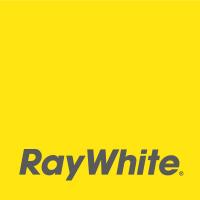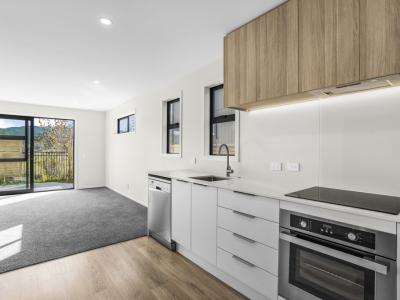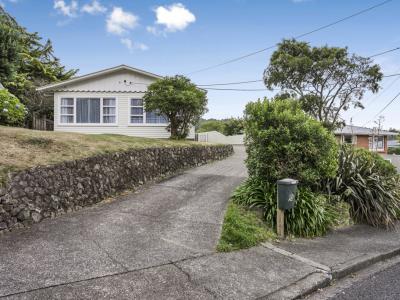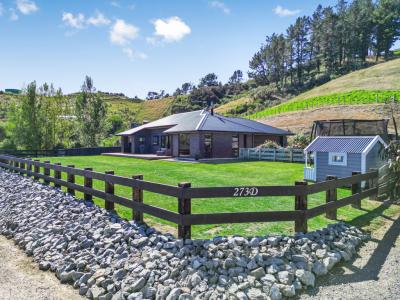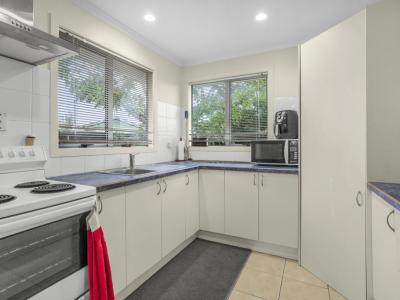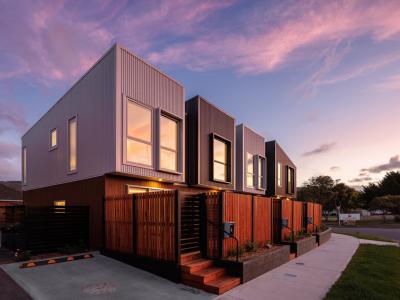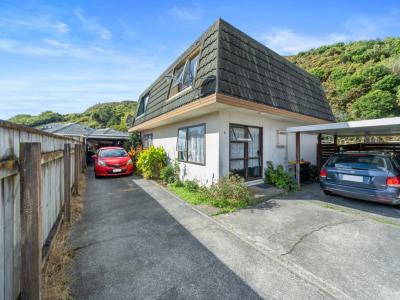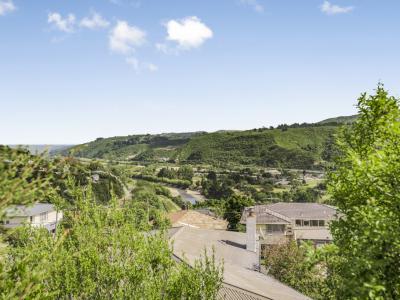- Listing #:
- LWH32853
- Listed:
- 12 days ago
Deadline Sale closing 28th May at 1:00pm
Luxury Living on Barton Avenue
106 Barton Avenue, Heretaunga, Upper HuttResidential House
- 5 Bedrooms
- 4 Bathrooms
- 2 Car Garages
- 240m2 Floor Area
- 809m2 Land Area
About this property
Welcome to 106 Barton Avenue, an exceptional property nestled in the highly desirable location of HeretaungaThis impressive home offers a wealth of features, including two living areas, a well-appointed bar, a designer kitchen complete with a scullery, double glazing, skylights, multiple bedroom options, and four bathrooms
Nestled on 809 sqm, the property is enveloped by meticulously landscaped grounds and a fully fenced perimeter, offering both privacy and space for outdoor enjoyment. The double garage, featuring a versatile mezzanine floor with a bathroom, serves as a multifunctional space adaptable to your needs, whether it's an additional bedroom, a home office, or a dedicated hobby area
Spanning over 240 sqm of floor space, this home comprises a ground-floor master bedroom featuring a walk-in wardrobe and ensuite. A second bedroom, work-from-home, or a playroom as the current vendors have it are also located on the ground floor. The generously sized living area is warmed by a gas fireplace and opens out to the front entertainment area through large bi-fold doors
The open-plan dining and kitchen are complemented by a second living or seating area overlooking the designer kitchen, with stylish stone bench tops, sleek black cabinetry, and a scullery. The main guest bathroom has ample space while conveniently housing the laundry room with access to the backyard
On the first floor find three double bedrooms all with built-in wardrobes and access to the fully tiled semi-ensuite
- 5 Bedrooms
- 4 Bathrooms total
- 2 Living areas
- Mezzanine room with a bathroom
- Double garage
- Designer kitchen with scullery
- Landscaped gardens
- A bar for entertaining guests
- Double Glazing
- Heat pump, Air-conditioning, Central heating, Radiator Heating and Gas fireplace
- Fully Insulated
- Spa pool
- Pergola patio area
Zoned for many great schools and only around 3 km from the Silverstream shopping center and a 200 m walk to public transport, this is a prime location for families
