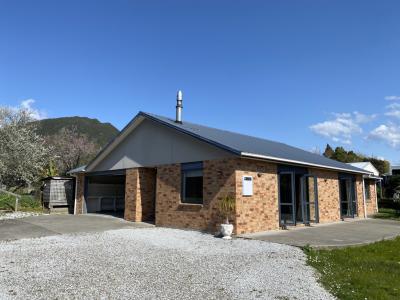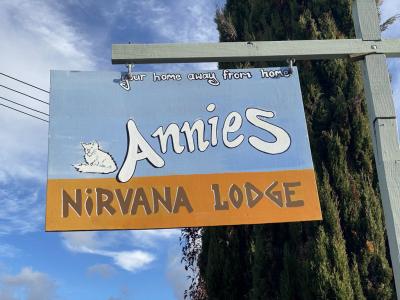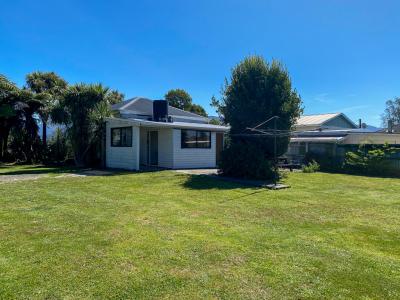- Listing #:
- L26994353
- Listed:
- 97 days ago
$780,000
CLIFTON CLASSIC
682 Abel Tasman Drive, Clifton, TasmanResidential House
- 3 Bedrooms
- 2 Bathrooms
- 2 Toilets
- 1 Car Garage
- 1 Covered Car Park
- 809m2 Land Area
About this property
This two-storey, 3 bdrm home in Clifton is both popular & appealing due to its great soil, proximity to Pohara Beach, opposite the cycle/walk way meaning a safe walk to the beach, shop & cafes, being close to the golf course & primary school & yet only 10-mins to Takaka. This property will have great appeal as either a holiday home or a family home.Built in the late 70's the lower level is clad in plastered hardiflex & the upper level is clad in Hardies weatherboard. There is a deck on the upper floor which envelops the living area on two sides. There is a large garage with built in workshop area plus car port & parking area for cars & boat.
Downstairs, you have two double bedrooms, with double wardrobes & sliding doors to the back garden. Spacious laundry & bathroom with separate shower, vanity unit & toilet. There is good storage under the stairs & upstairs there is a utility cupboard, HWC & linen cupboard.
Upstairs, a double bedroom with built in wardrobe takes advantage of the morning sun. There is access from this bedroom to the main large bathroom with separate shower, vanity unit & toilet.
The open plan dining & u-shaped kitchen are also found on the upper level. The kitchen has usual appliances, extract fan & good-sized pantry. The dining area is a lovely spot for the morning sun. The dining/kitchen area can be separated from the lounge by a glass sliding door.
The living area is spacious & sunny with access to the deck. This is heated by a wood fire in the corner & has a ceiling fan to help keep the room cool in summer. The ceiling in here is vaulted & it's not known whether there are ceiling batts in the lounge or walls. The sliding doors allows access onto the deck where you can appreciate the "360 degree views of mountain, ranges & sea".
The front garden is fenced & landscaped with a bridge crossing a small creek that runs through here. The back garden has a large area for growing vegetables & 2 garden sheds. The house is on mains sewer, & water is supplied via a bore.
Sun 30th Jun 12:00pm ~ 12:30pm
























































