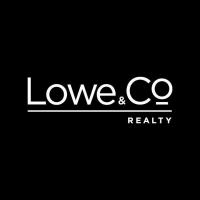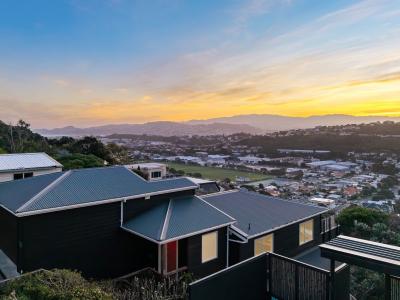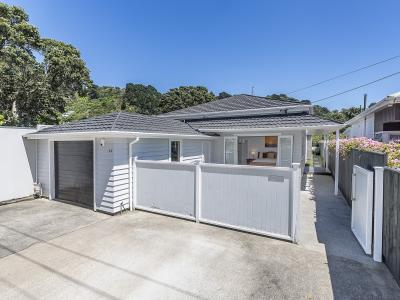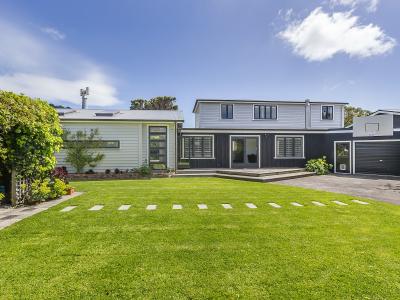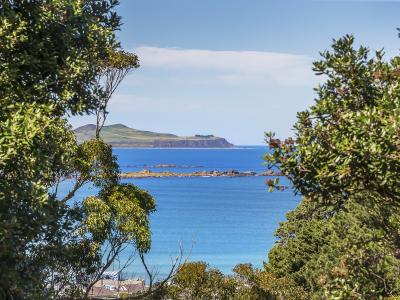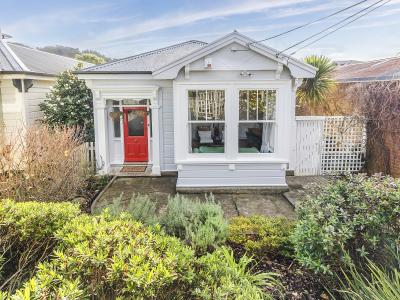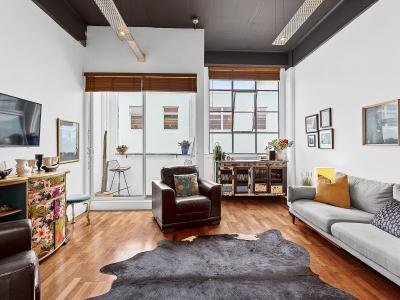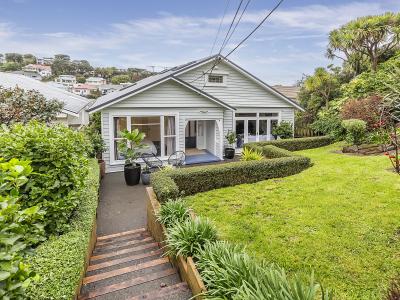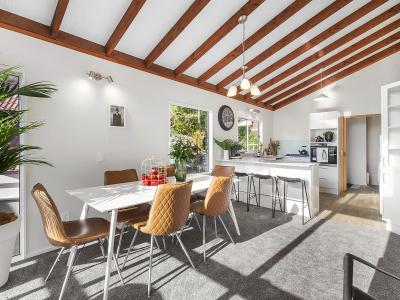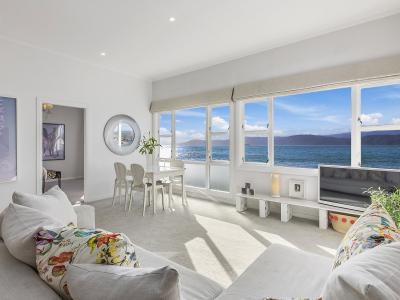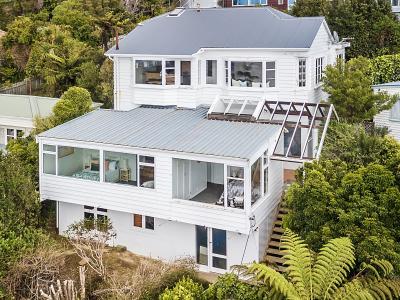- Listing #:
- LOWE5652
- Listed:
- 841 days ago
BEO $3,250,000 | Deadline Sale
EXCEPTIONAL, ARCHITECTURAL, AWARD WINNING
68 Ludlam Street, Seatoun, WellingtonResidential House
- 4 Bedrooms
- 3 Bathrooms
- 1 Ensuite
- 1 Car Garage
- 270m2 Floor Area
- 630m2 Land Area
About this property
Architecturally designed by John Melhuish of Herriott & Melhuish, award winning and simply outstanding in every way, this incredible four bedroom, three living room Seatoun home combines stunning design and materials alongside practical, family friendly living.This sun-drenched home includes -
- Four bedrooms, with two large bedrooms upstairs, including the primary bedroom with large walk in wardrobe and ensuite, plus additional bathroom
- Two further bedroom downstairs, sharing their own living area, with the large family bathroom nearby creating its own wing if desired
- The designer kitchen is the central hub of the home, boasting a large scullery/ 2nd commercial kitchen, open plan to the living area and expansive dining room (with wine cellar), and floor to ceiling glazing, opening to north and west facing courtyards and garden for seamless entertaining
- Second large lounge adjoins the living, offering flexibility for all family needs
- Separate laundry room and incredible storage
- Large single garage - room for the car plus plenty of toys, plus off street carpark options
- Winner of NZ Institute of Architect award 2006
- BEO $3,250,000
The design brief was simple - 4 bedrooms, good for entertaining large groups, family friendly. Deftly balancing these multiple functions, this home is a perfect setting for hosting without sacrificing its main role as a private sanctuary.
The architect's design approach combined the following elements : Layering roof planes to allow high level glazing, simple composition of forms and robust materials, direct connections between living spaces and sunny sheltered courtyards, privacy from the street, & a composition of joyful moments with functional living.
On the market for the very first time since it was built 18 years ago this is a rare opportunity for a buyer seeking a private, premium lifestyle.
Deadline Sale (unless sold prior) closes 2pm, Thursday 9th November 2023 at 8 Kent Terrace, Wellington
