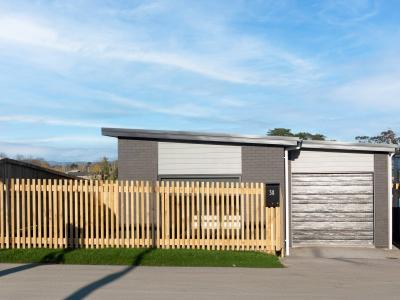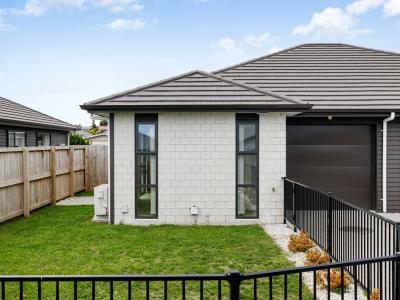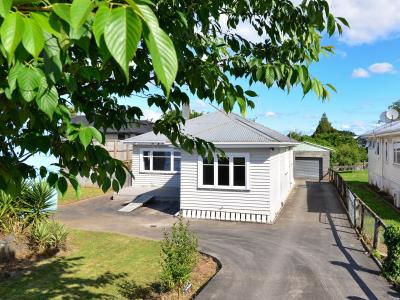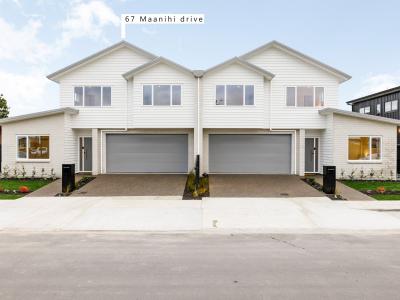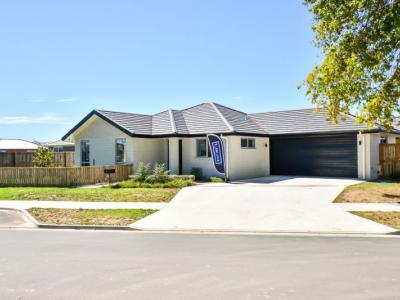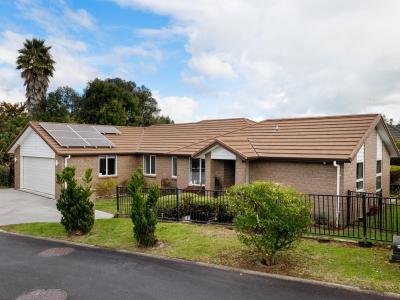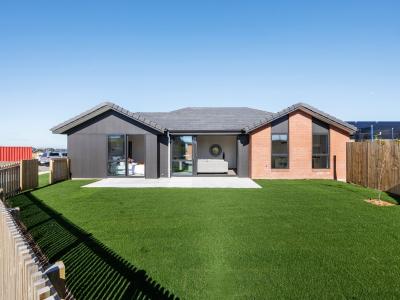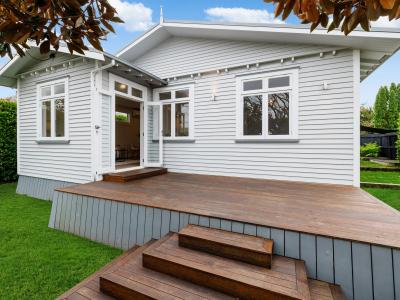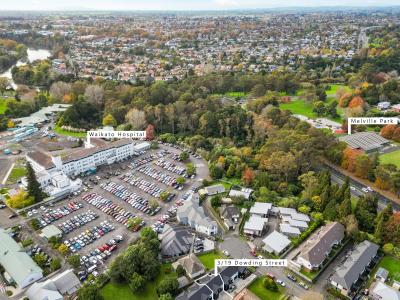- Listing #:
- RD20692
- Listed:
- 22 days ago
Negotiation
Live The Dream
8 Shalimar Place, Huntington, HamiltonResidential House
- 4 Bedrooms
- 3 Bathrooms
- 2 Car Garages
- 281m2 Floor Area
- 756m2 Land Area
About this property
Promising enviable living for a family, this four-bedroom delivers a relaxed urban ambience in a sought-after Huntington cul-de-sac. The effortless layout across two well-designed levels provides room for everyone's activities, ample private space, and convivial shared areas to enjoy with family and friends.Indoor-outdoor styling is irresistibly inviting. Capacious living areas flow onto open and covered decks to create a true backyard oasis. Simply fold back the doors to integrate the internal and external living areas and make the most of the expanded space. Throw a party, host a barbecue, or just chill out, anything goes! Hosting is easy thanks to a well-appointed kitchen which dishes up a free-standing 900mm oven and gas cooktop, and a walk-in pantry in a practical layout.
Light floods in through generous glazing and high soaring architectural ceilings in the living areas amplify the feeling of space and openness. There is warm connectivity between two large living spaces albeit with subtle separation, perfect for everyday family life.
Adults can party and entertain downstairs while the kids sleep peacefully in their first-floor bedrooms. The master has an ensuite and walk-in robe. A spa bath adds a touch of luxury to the main bathroom.
A third bathroom downstairs services the guest bedroom. The office is conveniently positioned off the entrance foyer and the laundry opens onto a patio. There is storage in the double internal access garage plus a garden shed in the backyard. Creature comforts include heat pumps, a fireplace, gas infinity hot water and ceiling fans for good airflow. Extras include a TV and more.
The 756 sqm section is landscaped, well paved and has driveway parking.
The home is in a child-friendly neighbourhood close to Chartwell mall, Rototuna shops, Huntington walkways and Wairere Expressway. Hukanui School is walking distance.
























































