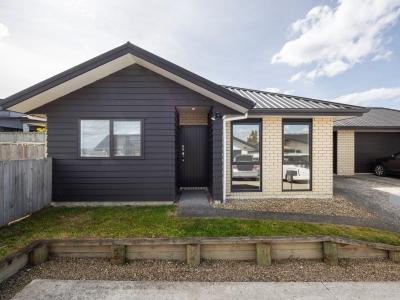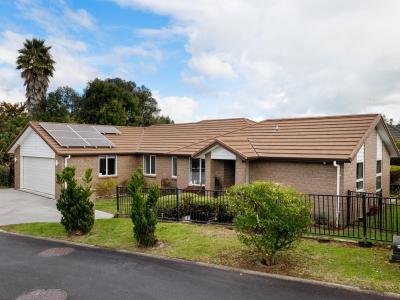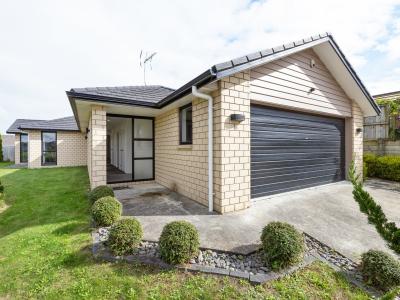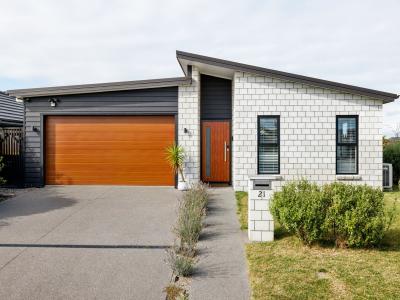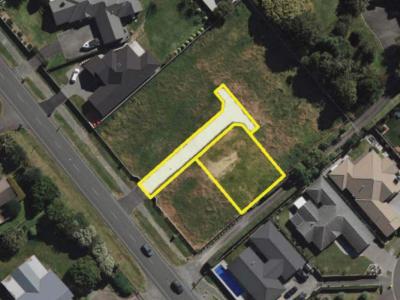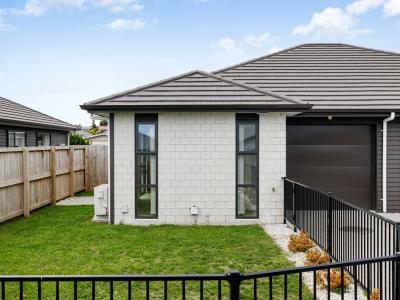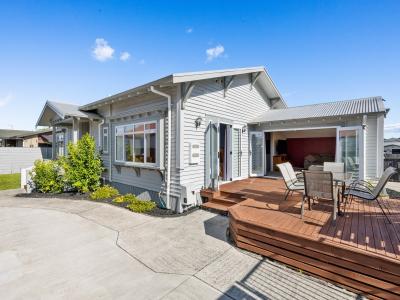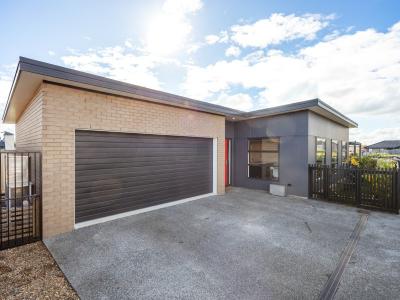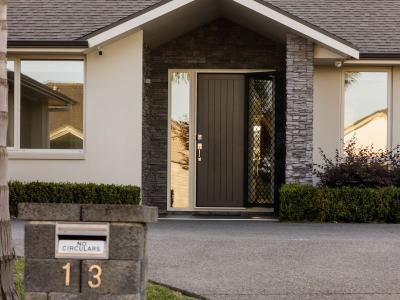- Listing #:
- RD20623
- Listed:
- 23 days ago
Negotiation
Family Retreat
62 Palliser Drive, Huntington, HamiltonResidential House
- 4 Bedrooms
- 2 Bathrooms
- 2 Car Garages
- 718m2 Land Area
About this property
This Huntington home has a beautiful synergy with the environment and an accent on balance and harmony. Stacker doors fold out to a large entertainment courtyard that serves as a natural extension of the open plan living zone. Dining alfresco and partying outdoors is made even easier thanks to servery windows off the kitchen. Cooks have a full array of appliances at their fingertips and plenty of room, including a waterfall island, to bring out their inner foodie. The Bosch fridge/freezer unit remains.Kitchen, dining, and family living are a stylish combination of spaces set on a laminate, easy-to-clean floor. A built-in gas fire enhances the ambience and adds warmth to the home, which already boasts three heat pumps and underfloor heating.
The carpeted, light-filled lounge is a cosy retreat, ideal for hosting guests, savouring quiet reflective moments, or enjoying family movie nights.
Bathroom and ensuite are tiled, well-appointed personal spaces, each with a tiled, walk-in shower. The laundry also sits on a tiled floor.
Four generous bedrooms cater to a growing family, and the master has the full complement of fitted walk-in robe, ensuite, and patio access.
A double garage rounds off the floor plan.
The landscaped 718sqm section is a great size for kids, made safe by fencing and offering the convenience of parking. Gardens are established and there's a storage shed. The home has contemporary street appeal and a wonderful sense of sanctuary. Families seek the neighbourhood for its school zoning and overall convenience. Chartwell shopping mall, Greenhill Park amenities, and expressways are close.
Sun 2nd Jun 12:00pm ~ 12:30pm
Mon 3rd Jun 11:45am ~ 12:15pm





















































