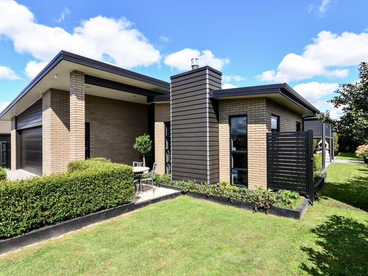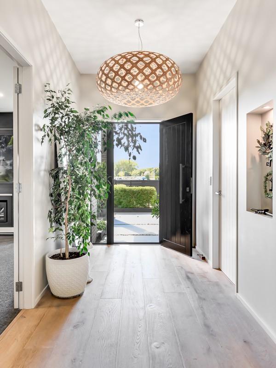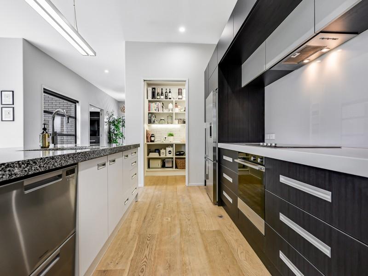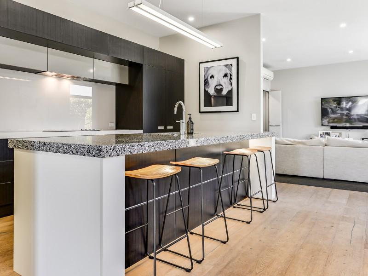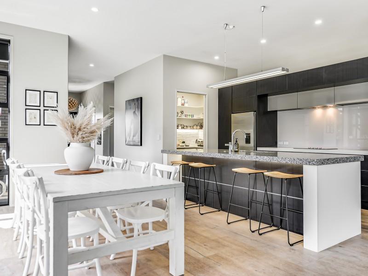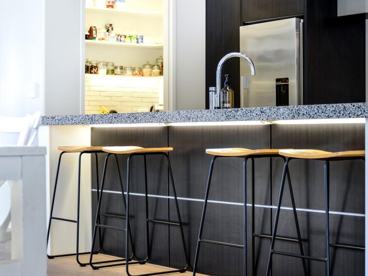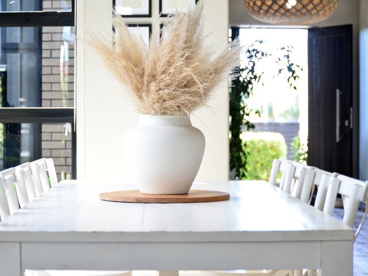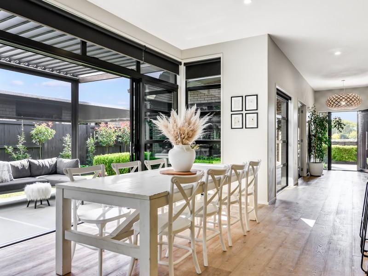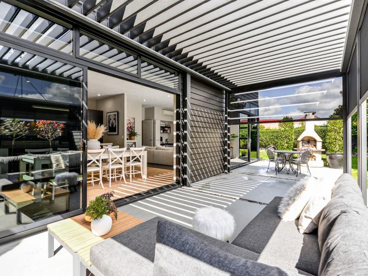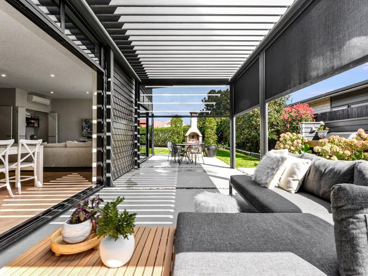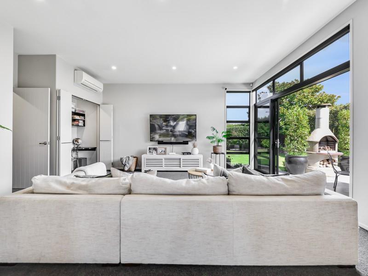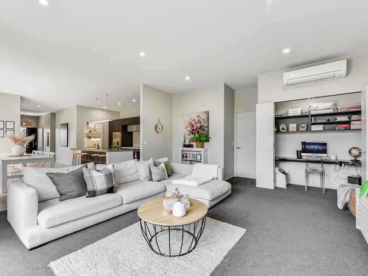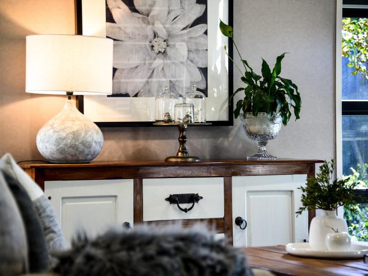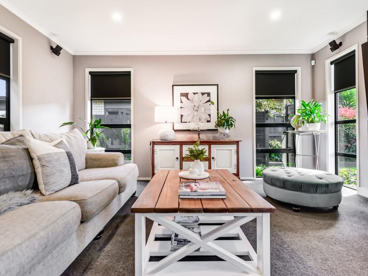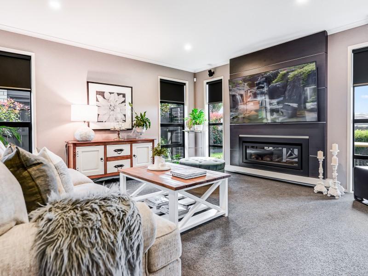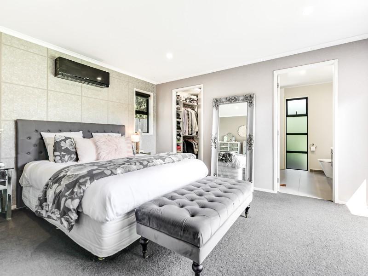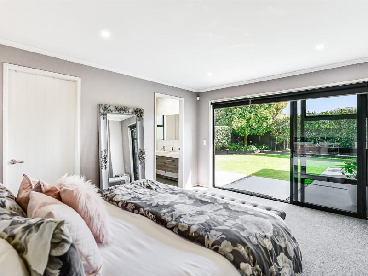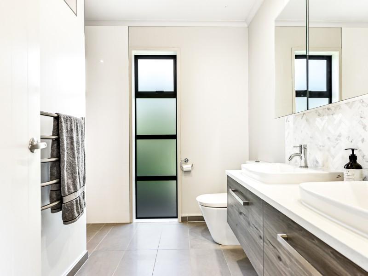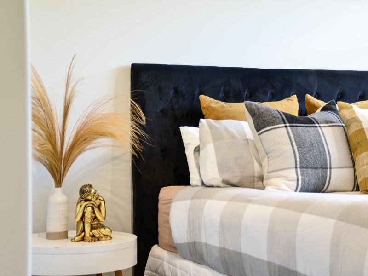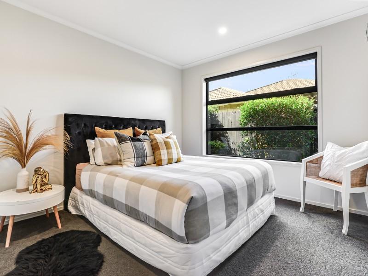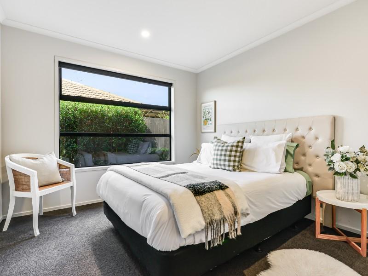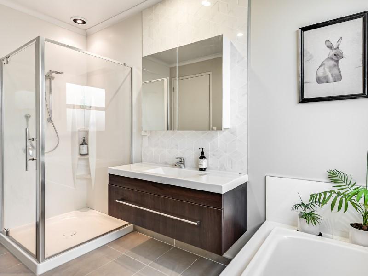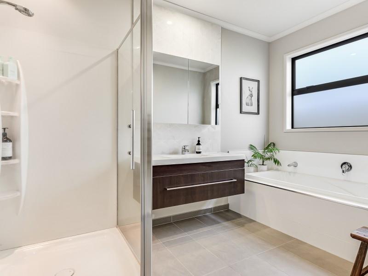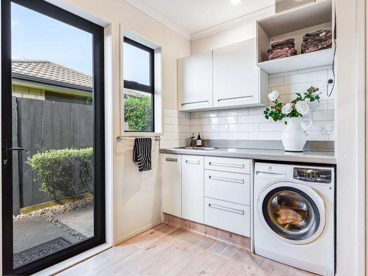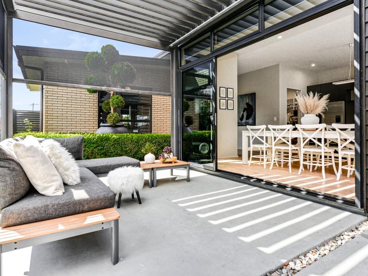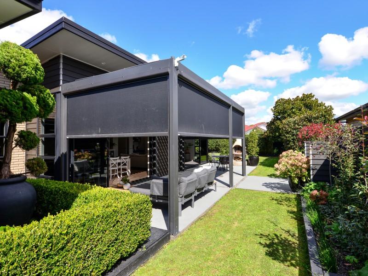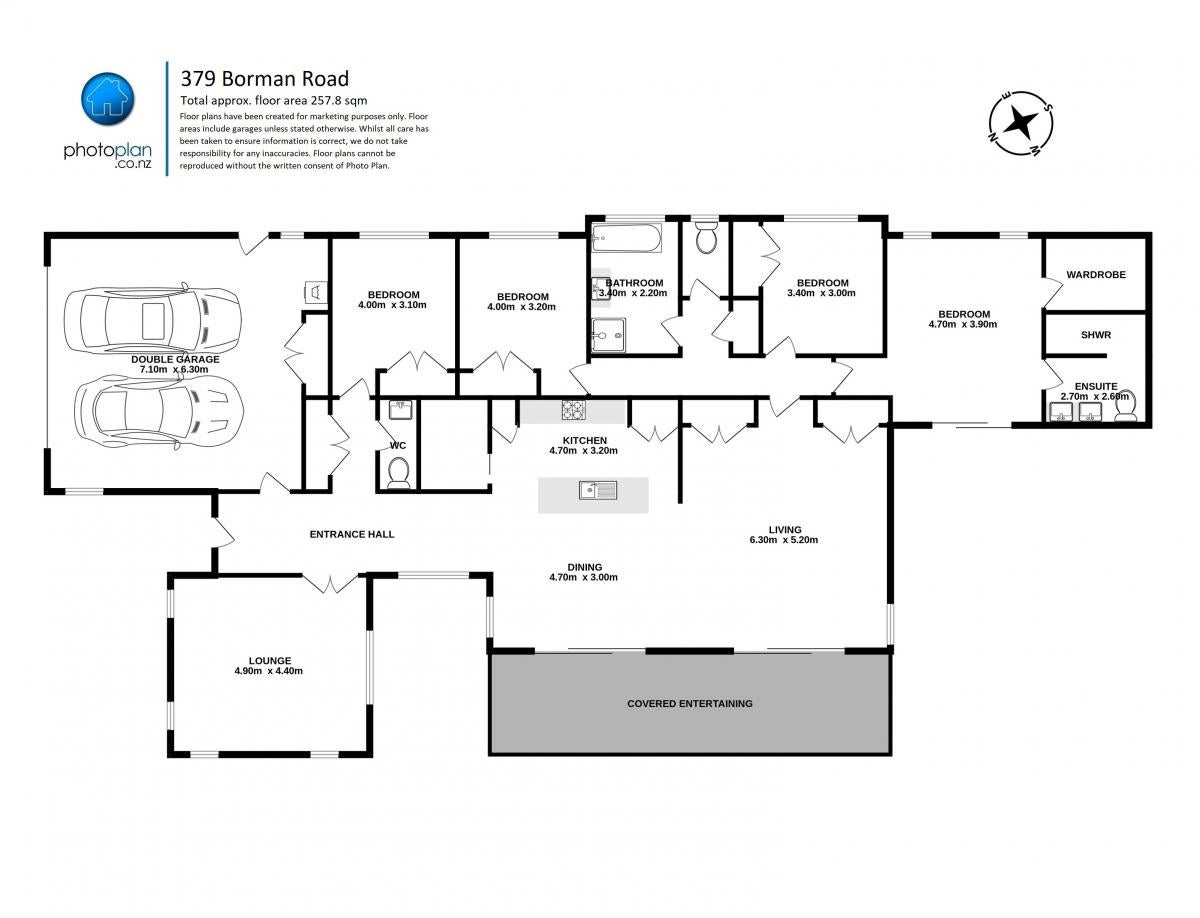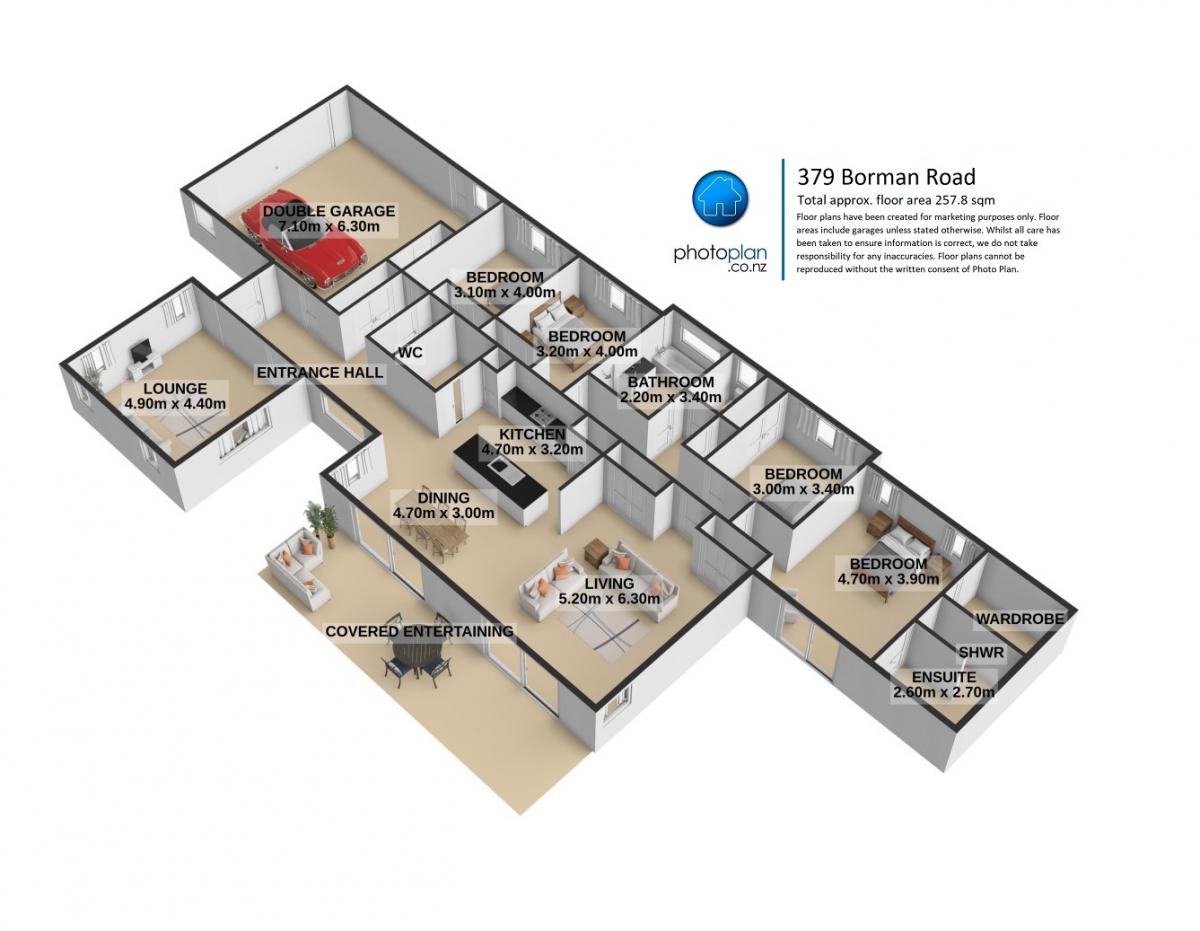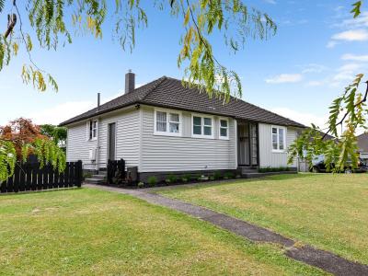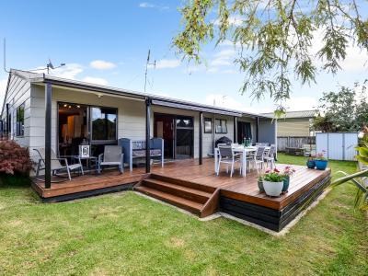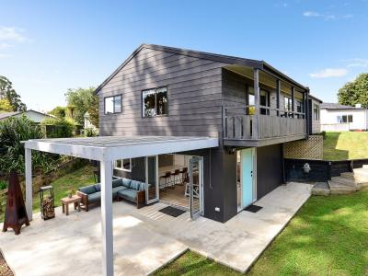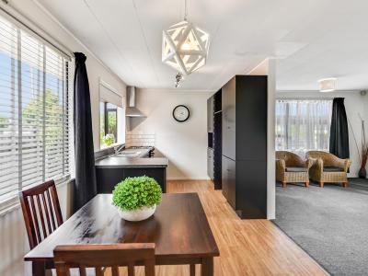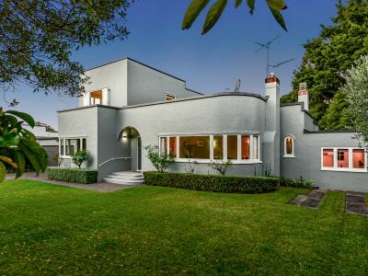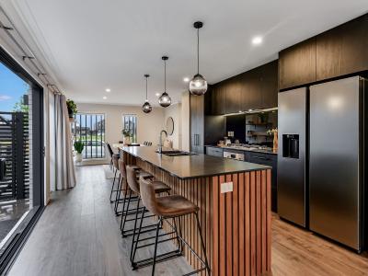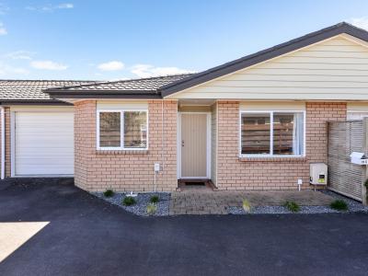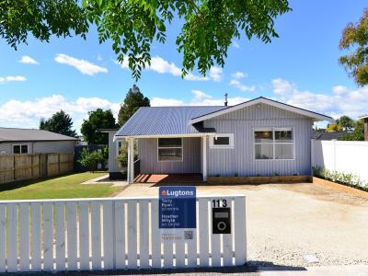- Listing #:
- XR20508
- Listed:
- 32 days ago
$1,400,000
A Contemporary Oasis In Flagstaff
379 Borman Road, Flagstaff, HamiltonResidential House
- 4 Bedrooms
- 2 Bathrooms
- 2 Car Garages
- 258m2 Floor Area
- 787m2 Land Area
About this property
Offers over $1,400,000 will be seriously considered by the vendors in making their next move.Experience refined outdoor living at this distinguished Flagstaff residence. Built by Logan Homes, this 258sqm abode offers an idyllic sanctuary for modern living. Contemporary architecture, including a mono-pitch roof, designer bricks, Linea weatherboard, and tinted double glazing, exudes strength and sophistication.
Recent enhancements elevate its allure with state-of-the-art features. A cutting-edge louvre tech system with electric blinds ensures customizable comfort and privacy. A fully fenced section with an electric gate enhances security and convenience.
Step inside to discover luxury and functionality. High stud ceilings amplify space, while captivating feature walls in the lounge and main bedroom add contemporary flair. The 3m high entrance seamlessly flows into the kitchen, dining, and family living areas, adorned with noise-reduced engineered oak timber flooring, connecting indoor and outdoor realms.
This meticulously crafted four-bedroom residence caters to practicality and style. The kitchen features Caesarstone benchtops and a walk-in pantry, ideal for everyday use and lavish entertaining. Elegant floor tiles grace the bathrooms and powder room, while upgraded underlay enhances comfort in carpeted rooms. A double internal access garage adds allure.
Details abound, from LED lighting throughout to exterior power points. A study nook fosters connectivity, while heat pumps and gas infinity hot water ensure year-round comfort.
Outside, landscaped grounds feature a raised vegetable garden and a 3mx2m Colorsteel garden shed. Ample parking is provided on the exposed concrete aggregate driveway. The outdoor entertainment area boasts a Buschbeck Rondo Fireplace and built-in Gasmate four-burner barbecue, perfect for gatherings and creating lasting memories.
Sun 12th May 1:30pm ~ 2:00pm








