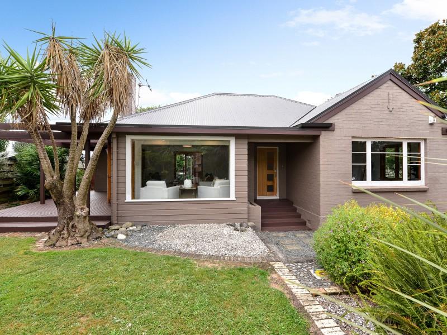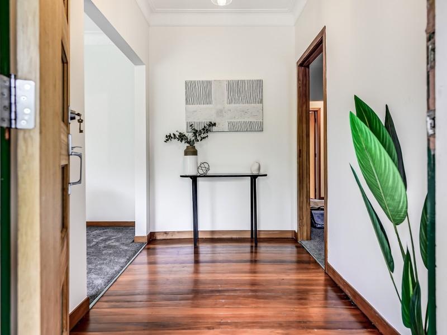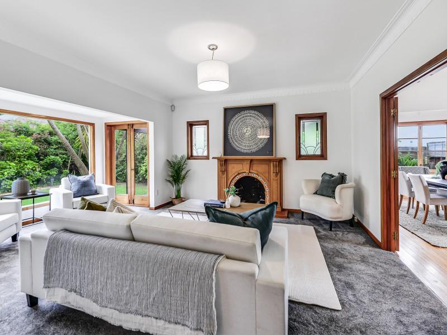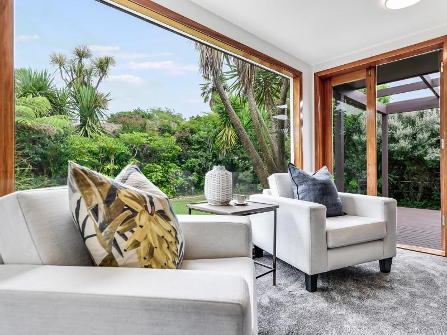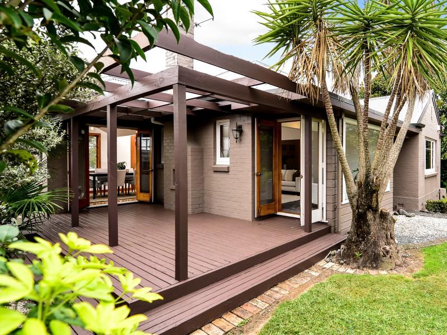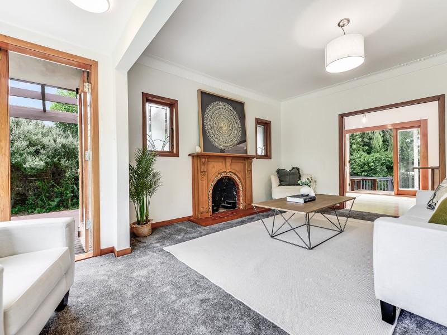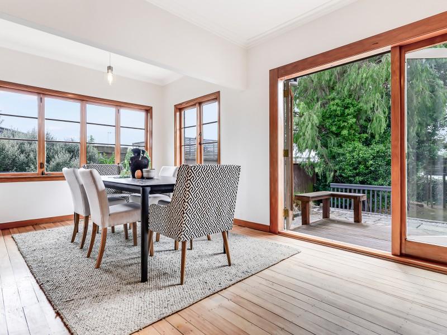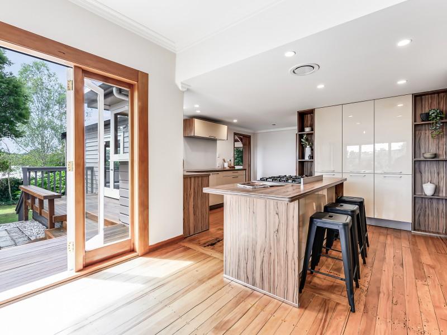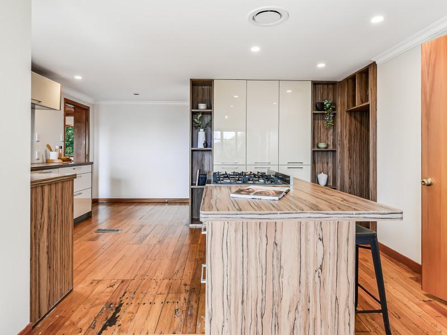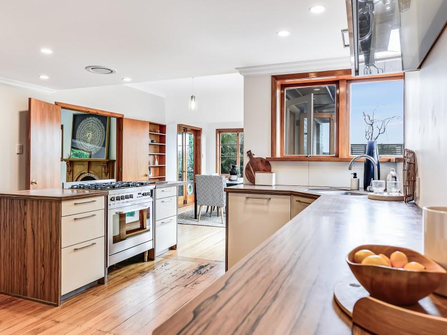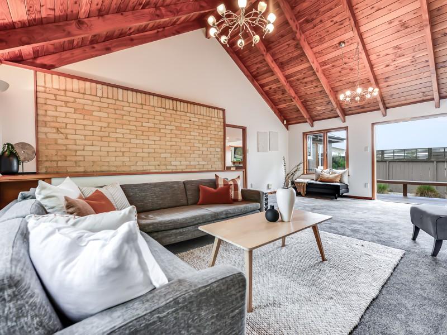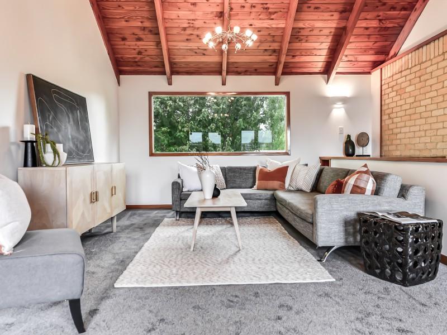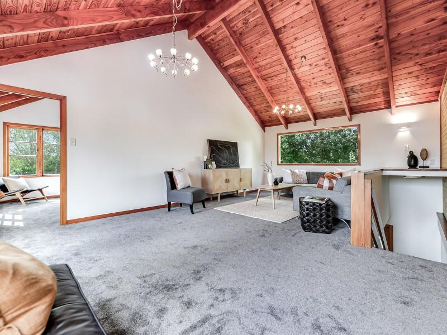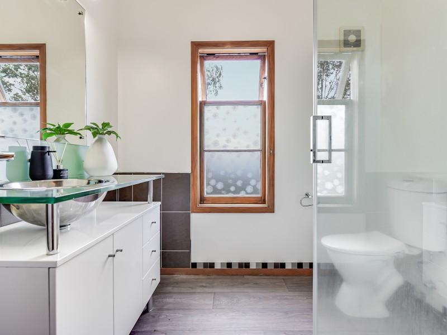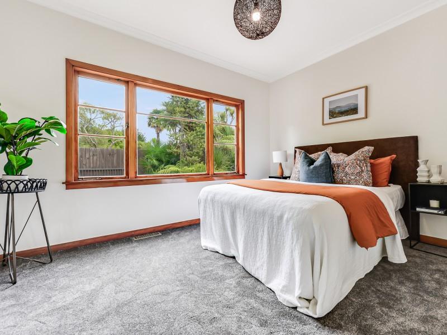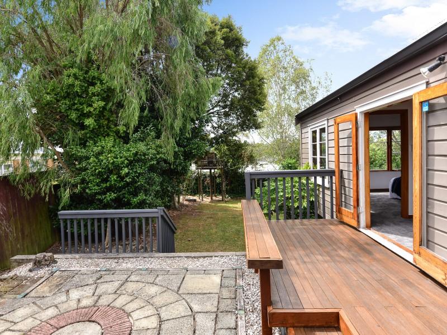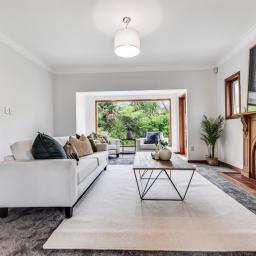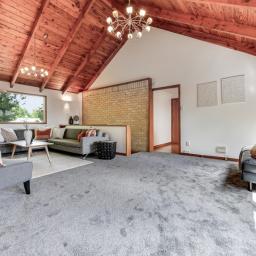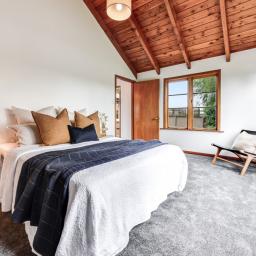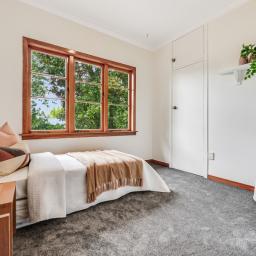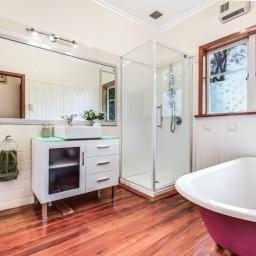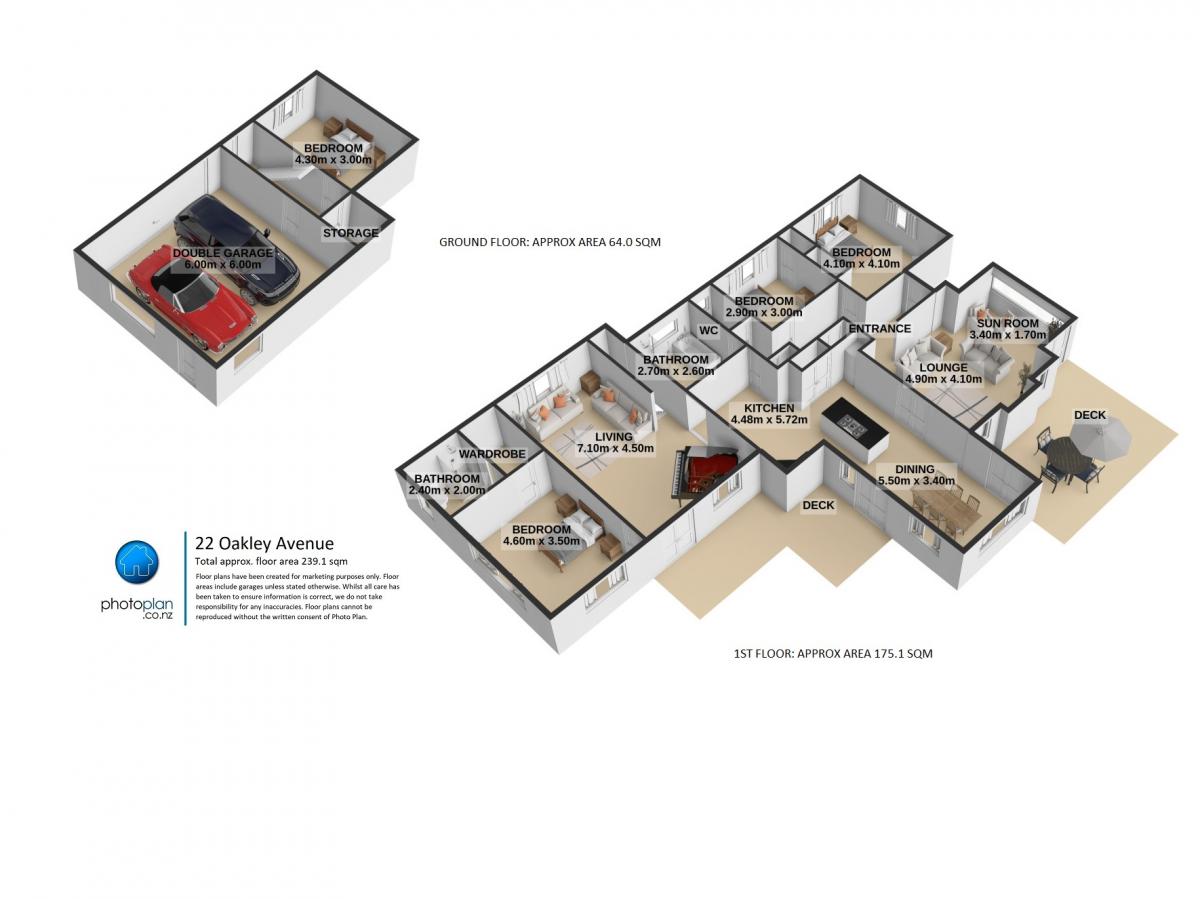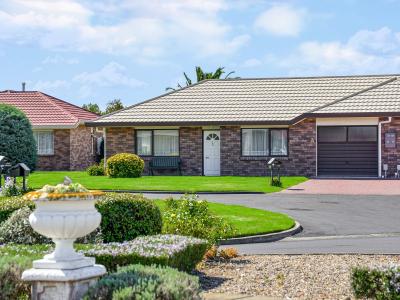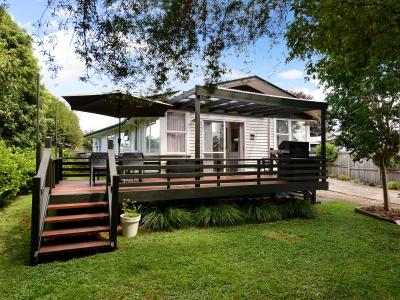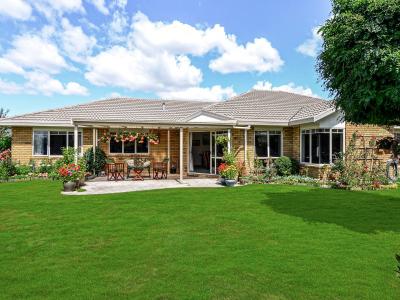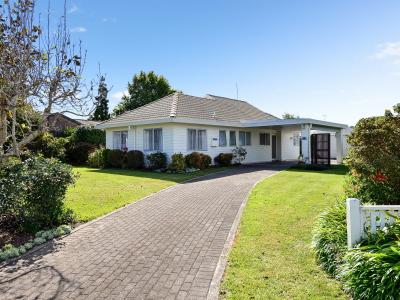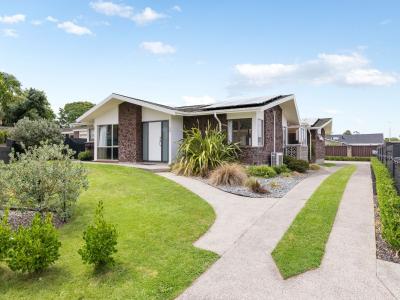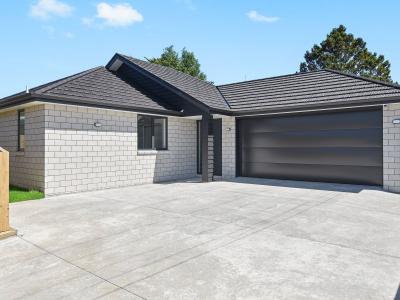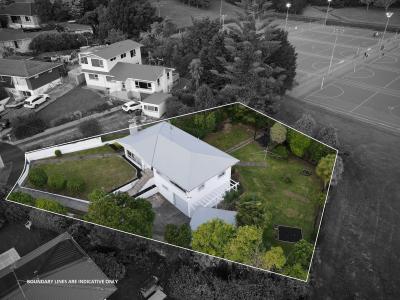- Listing #:
- RD20366
- Listed:
- 75 days ago
$1,019,000
Family Friendly on 991m2 Section (Boys High Zone!)
22 Oakley Avenue, Claudelands, HamiltonResidential House
- 4 Bedrooms
- 2 Bathrooms
- 2 Car Garages
- 239m2 Floor Area
- 991m2 Land Area
About this property
Awash in character, this home is quite the head turner. Bursting with personality, full of space, and in a central, convenient location zoned for Hamilton Boys' and Girls' High, the house certainly has allure. Its distinctive 1940s' design features ensure individuality while sympathetic updates make it fit for modern family living.The quality of materials and level of craftsmanship have stood the test of time, and the timber characteristics are showcased throughout. Large picture windows flood the interior with light and frame views of nature. Lounge and sunroom have merged into an impressive entertaining space for the whole family and if adults and kids want their own break-out areas, they have the choice of two separate living areas. Decks off both living spaces make indoor-outdoor living a breeze.
In the heart of the home is an open plan kitchen and dining area, which is the hub of family life. Textural elements are strong, and the indoor-outdoor aspect is very appealing. The kitchen dishes up a full array of appliances and can cater for a crowd.
Bedroom placement caters for all ages. Parents have a peaceful, relaxing retreat, with an ensuite, walk-in robe and restful views, and children are accommodated in their own wing serviced by a full bathroom and separate toilet. A fourth bedroom at ground level gives teens a place to call their own.
Internal double garaging is a boon, storage is plentiful, and the layout is fluid, flexible and family friendly. Vintage features are talking points all through the home and the mix of polished timber floors and new carpet adds a depth of richness.
The 991sqm section size is sure to impress. Children have space galore to play and adventure, and a fenced backyard to keep them safe. Decks spill onto a courtyard for effortless outdoor dining and entertaining, and an abundance of trees create privacy and a back-to-nature vibe.
Quick possession is possible and a LIM Report is available.
Property Files Link: www.propertyfiles.co.nz...
Call Melissa Wilton for further information or to view on 021 157 3459.
Sun 12th May 11:45am ~ 12:15pm








